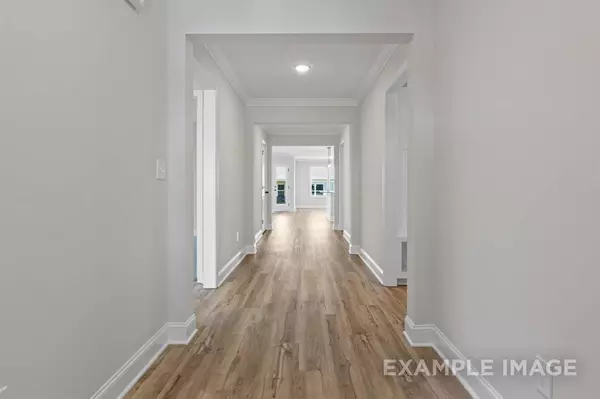For more information regarding the value of a property, please contact us for a free consultation.
217 Briarwood Drive Nevada, TX 75173
Want to know what your home might be worth? Contact us for a FREE valuation!

Our team is ready to help you sell your home for the highest possible price ASAP
Key Details
Property Type Single Family Home
Sub Type Single Family Residence
Listing Status Sold
Purchase Type For Sale
Square Footage 2,136 sqft
Price per Sqft $186
Subdivision Waverly Estates
MLS Listing ID 20726314
Sold Date 12/20/24
Bedrooms 4
Full Baths 3
HOA Fees $45/ann
HOA Y/N Mandatory
Year Built 2024
Lot Size 9,840 Sqft
Acres 0.2259
Lot Dimensions 75x120
Property Description
The Everett boasts an open-concept design, with a family room and kitchen bathed in natural light, making it perfect for entertaining guests or spending quality time with family. The kitchen features modern appliances, ample counter space, and a large island, ideal for meal prep and casual dining. The spacious primary suite provides a serene escape, complete with a generous walk-in closet that conveniently connects to the laundry room. With four well-appointed bedrooms, there's plenty of space for everyone to have their own private sanctuary. The rear patio serves as a peaceful retreat, perfect for relaxing and enjoying the outdoors.
Location
State TX
County Collin
Direction To community: From Dallas, take I-30 East to exit 77A (S. Elm St-S. FM 548) in Royse City. Turn left on S. Elm St., then right onto TX 66, then left on FM1777. In approx 5mi the community will be on your left. Turn on Saddletree Dr.
Rooms
Dining Room 1
Interior
Interior Features Cable TV Available, Decorative Lighting, Double Vanity, Eat-in Kitchen, High Speed Internet Available, Kitchen Island, Open Floorplan, Pantry, Walk-In Closet(s)
Heating Central
Cooling Ceiling Fan(s), Central Air, ENERGY STAR Qualified Equipment
Flooring Carpet, Luxury Vinyl Plank, Tile
Appliance Built-in Gas Range, Dishwasher, Disposal, Gas Cooktop, Gas Range, Gas Water Heater, Microwave, Tankless Water Heater, Vented Exhaust Fan
Heat Source Central
Exterior
Exterior Feature Covered Patio/Porch, Rain Gutters
Garage Spaces 3.0
Fence Wood
Utilities Available City Sewer, City Water
Garage Yes
Building
Lot Description Interior Lot, Landscaped, Sprinkler System, Subdivision
Story One
Level or Stories One
Structure Type Brick
Schools
Elementary Schools Mildred B. Ellis
Middle Schools Leland Edge
High Schools Community
School District Community Isd
Others
Ownership Davidson Homes
Acceptable Financing Cash, Conventional, FHA, Texas Vet, USDA Loan, VA Loan
Listing Terms Cash, Conventional, FHA, Texas Vet, USDA Loan, VA Loan
Financing FHA
Read Less

©2025 North Texas Real Estate Information Systems.
Bought with Non-Mls Member • NON MLS

