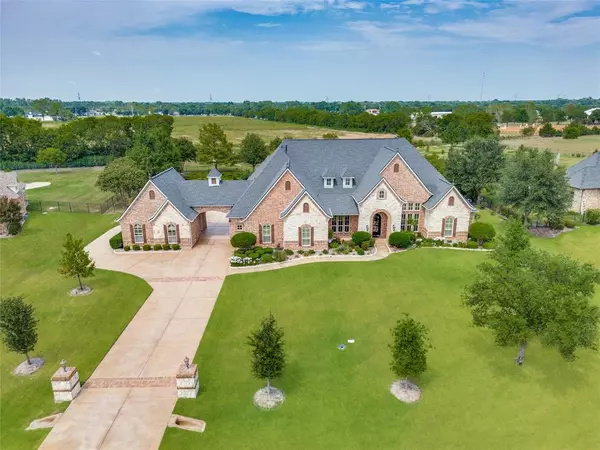For more information regarding the value of a property, please contact us for a free consultation.
6805 Overbrook Drive Parker, TX 75002
Want to know what your home might be worth? Contact us for a FREE valuation!

Our team is ready to help you sell your home for the highest possible price ASAP
Key Details
Property Type Single Family Home
Sub Type Single Family Residence
Listing Status Sold
Purchase Type For Sale
Square Footage 5,082 sqft
Price per Sqft $285
Subdivision Brooks Farm Estates Ph Ii
MLS Listing ID 20695355
Sold Date 12/12/24
Style Traditional
Bedrooms 4
Full Baths 4
Half Baths 1
HOA Fees $62/ann
HOA Y/N Mandatory
Year Built 2008
Annual Tax Amount $21,410
Lot Size 1.560 Acres
Acres 1.56
Lot Dimensions 164x325x218x411
Property Description
Nestled on a sprawling 1.5-acre lot in Brooks Farm Estates, this stunning 1 story custom home epitomizes luxury and tranquility. The meticulously designed residence features expansive living spaces, 14 ft coffered ceilngs, hardwood flooring throughout & an abundance of natural light. The gourmet kitchen is equipped with a 12 ft island, gas cooktop, SS appliances, built in refrig and butler's pantry. The Primary Suite offers a spa-like bathroom with a coffee bar and large walk-in closet. Find a private study with elegant built in cabinetry, a large Game Room with a wet bar including refrigerator, and a multi-level Media Room with home theater. Also, 2 built-in desks, a large mudroom, walk in closets in all bedrooms. Step outside to a beautifully landscaped backyard oasis, complete with a sparkling pool, outdoor living center with fireplace, fruit trees, and a boxwood English garden. Covered parking for 6 includes an attached 3 car oversized garage + 2 car garage and porte cochere.
Location
State TX
County Collin
Community Greenbelt
Direction Take 544 to McCreary Rd to Overbrook and enter Brooks Farm Estates.
Rooms
Dining Room 2
Interior
Interior Features Built-in Features, Cable TV Available, Cathedral Ceiling(s), Chandelier, Decorative Lighting, Double Vanity, Eat-in Kitchen, Granite Counters, High Speed Internet Available, In-Law Suite Floorplan, Kitchen Island, Open Floorplan, Paneling, Pantry, Vaulted Ceiling(s), Walk-In Closet(s), Wet Bar, Wired for Data
Heating Central, Fireplace(s), Natural Gas, Zoned
Cooling Central Air, Electric
Flooring Carpet, Ceramic Tile, Hardwood
Fireplaces Number 2
Fireplaces Type Decorative, Gas, Gas Starter, Living Room, Outside
Equipment Home Theater
Appliance Built-in Refrigerator, Dishwasher, Disposal, Gas Cooktop, Gas Water Heater, Microwave
Heat Source Central, Fireplace(s), Natural Gas, Zoned
Laundry Electric Dryer Hookup, Utility Room, Full Size W/D Area, Washer Hookup, On Site
Exterior
Exterior Feature Covered Patio/Porch, Garden(s), Rain Gutters, Outdoor Grill, Outdoor Living Center
Garage Spaces 5.0
Carport Spaces 1
Fence Back Yard, Metal, Partial, Wrought Iron
Pool Gunite, In Ground, Lap, Outdoor Pool, Pool Sweep, Pool/Spa Combo, Private, Separate Spa/Hot Tub
Community Features Greenbelt
Utilities Available Aerobic Septic, Cable Available, City Water, Concrete, Electricity Available, Electricity Connected, Individual Gas Meter, Individual Water Meter, Natural Gas Available, Phone Available, Septic, Underground Utilities
Roof Type Composition
Total Parking Spaces 6
Garage Yes
Private Pool 1
Building
Lot Description Acreage, Irregular Lot, Landscaped, Lrg. Backyard Grass, Subdivision
Story One
Foundation Slab
Level or Stories One
Structure Type Brick,Rock/Stone
Schools
Elementary Schools Hunt
Middle Schools Murphy
High Schools Mcmillen
School District Plano Isd
Others
Restrictions Architectural,Deed
Ownership See Tax Rolls
Acceptable Financing Cash, Conventional
Listing Terms Cash, Conventional
Financing Conventional
Special Listing Condition Aerial Photo, Deed Restrictions, Survey Available, Verify Tax Exemptions
Read Less

©2025 North Texas Real Estate Information Systems.
Bought with Kirk Albert • Funk Realty Group, LLC

