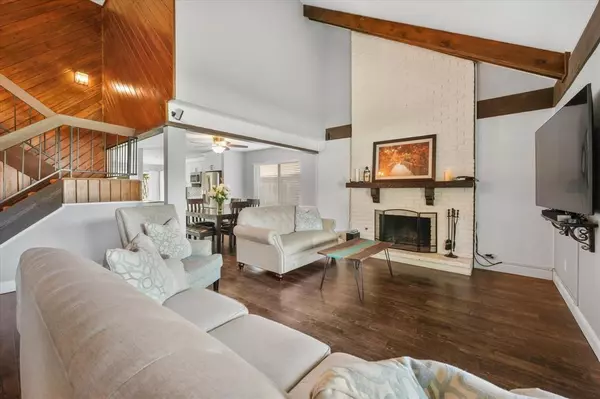For more information regarding the value of a property, please contact us for a free consultation.
1801 Auburn Drive Richardson, TX 75081
Want to know what your home might be worth? Contact us for a FREE valuation!

Our team is ready to help you sell your home for the highest possible price ASAP
Key Details
Property Type Single Family Home
Sub Type Single Family Residence
Listing Status Sold
Purchase Type For Sale
Square Footage 2,506 sqft
Price per Sqft $189
Subdivision University Estates
MLS Listing ID 20664342
Sold Date 12/13/24
Style Traditional
Bedrooms 4
Full Baths 2
Half Baths 1
HOA Y/N None
Year Built 1974
Annual Tax Amount $8,950
Lot Size 10,497 Sqft
Acres 0.241
Property Description
Seller is Motivated, let's talk! We’re excited to introduce 1801 Auburn Dr, a beautifully updated 4-bedroom, 2.5-bathroom home in Richardson, TX, that your clients won’t want to miss. This residence is an entertainer’s dream with its spacious living areas and soaring ceilings. The fully renovated kitchen is a chef's delight, featuring modern appliances, double ovens, and a breakfast bar perfect for family mornings or casual get-togethers. The primary bedroom offers a serene escape, complete with an en-suite bath and an oversized shower that feels like a spa retreat. Step outside to discover a backyard oasis with a float pool and a covered patio—ideal for relaxation or entertaining under the Texas sky. Conveniently located near top amenities, this home is perfect for buyers seeking both comfort and convenience. Don’t let your clients miss out on this rare find. Schedule a showing today, and let them experience all that 1801 Auburn Dr has to offer!
Location
State TX
County Dallas
Community Curbs, Park
Direction Please use Navigation.
Rooms
Dining Room 2
Interior
Interior Features Cable TV Available, Chandelier, Decorative Lighting, Eat-in Kitchen, High Speed Internet Available, Kitchen Island, Open Floorplan, Vaulted Ceiling(s), Walk-In Closet(s)
Heating Central, Electric
Cooling Central Air, Electric
Flooring Carpet, Combination, Laminate, Tile
Fireplaces Number 1
Fireplaces Type Wood Burning
Appliance Dishwasher, Electric Cooktop, Double Oven, Plumbed For Gas in Kitchen, Refrigerator
Heat Source Central, Electric
Laundry Full Size W/D Area
Exterior
Exterior Feature Covered Patio/Porch, Rain Gutters, Private Yard
Garage Spaces 2.0
Fence Wood
Community Features Curbs, Park
Utilities Available Alley, City Sewer, City Water
Roof Type Composition
Total Parking Spaces 2
Garage Yes
Building
Lot Description Corner Lot, Landscaped, Lrg. Backyard Grass, Many Trees, Subdivision
Story Two
Foundation Slab
Level or Stories Two
Structure Type Brick,Wood
Schools
Elementary Schools Yale
High Schools Berkner
School District Richardson Isd
Others
Ownership SEE OFFER INSTRUCTIONS
Acceptable Financing Cash, Conventional, FHA, VA Loan
Listing Terms Cash, Conventional, FHA, VA Loan
Financing Conventional
Special Listing Condition Aerial Photo
Read Less

©2024 North Texas Real Estate Information Systems.
Bought with Amy Downs • Livv Real Estate, LLC
GET MORE INFORMATION


