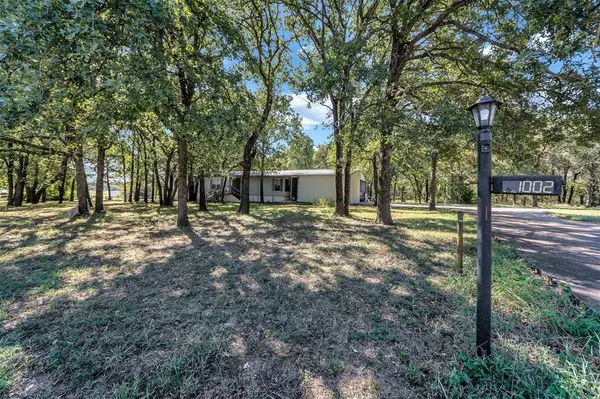For more information regarding the value of a property, please contact us for a free consultation.
1002 Shady Lane Reno, TX 76082
Want to know what your home might be worth? Contact us for a FREE valuation!

Our team is ready to help you sell your home for the highest possible price ASAP
Key Details
Property Type Mobile Home
Sub Type Mobile Home
Listing Status Sold
Purchase Type For Sale
Square Footage 1,848 sqft
Price per Sqft $129
Subdivision Summerfield Estates Ii
MLS Listing ID 20727142
Sold Date 12/10/24
Style Traditional
Bedrooms 3
Full Baths 2
HOA Y/N None
Year Built 1996
Annual Tax Amount $1,461
Lot Size 1.000 Acres
Acres 1.0
Property Description
Introducing 1002 Shady Lane in Reno, Texas (Springtown). This charming residence exudes a warm, country feel, highlighted by a spacious covered deck nestled among many trees that provide ample shade during the summer months. The house offers an open-concept living area with an EPA Certified Wood Stove, a sizable kitchen featuring an island, a dishwasher less than a year old, and a self-cleaning oven. The layout includes a split bedroom plan, with each bedroom boasting its own walk-in closet. Extra features include a 17'x13' powered workshop, ideal for hobbies or a private escape, and the property is classified as C2 - Commercial General Use, pending the necessary permits. Come see this home today..!!
Location
State TX
County Parker
Direction From Tx-199 W, turn North onto S Reno Road and travel 0.5 Miles to Shady Lane. Make a left. 1st home on the left.
Rooms
Dining Room 1
Interior
Interior Features High Speed Internet Available, Kitchen Island, Open Floorplan, Pantry, Tile Counters, Walk-In Closet(s)
Heating Central, Electric, Fireplace(s), Wood Stove
Cooling Ceiling Fan(s), Central Air, Electric
Flooring Carpet, Ceramic Tile
Fireplaces Number 1
Fireplaces Type Blower Fan, Electric, EPA Certified Wood Stove, Living Room
Appliance Dishwasher, Electric Range, Microwave, Refrigerator, Vented Exhaust Fan
Heat Source Central, Electric, Fireplace(s), Wood Stove
Laundry Electric Dryer Hookup, In Hall, Utility Room, Full Size W/D Area, Washer Hookup
Exterior
Exterior Feature Covered Deck, Covered Patio/Porch
Carport Spaces 1
Fence Chain Link
Utilities Available City Water, Electricity Connected, Septic
Roof Type Composition
Total Parking Spaces 1
Garage No
Building
Lot Description Corner Lot, Many Trees, Oak
Story One
Foundation Pillar/Post/Pier
Level or Stories One
Structure Type Concrete
Schools
Elementary Schools Reno
Middle Schools Springtown
High Schools Springtown
School District Springtown Isd
Others
Ownership Aleta Moore Motto
Acceptable Financing Cash, Conventional, FHA, VA Loan
Listing Terms Cash, Conventional, FHA, VA Loan
Financing Conventional
Special Listing Condition Aerial Photo
Read Less

©2025 North Texas Real Estate Information Systems.
Bought with Paizlee Henry • Agape and Associates LLC

