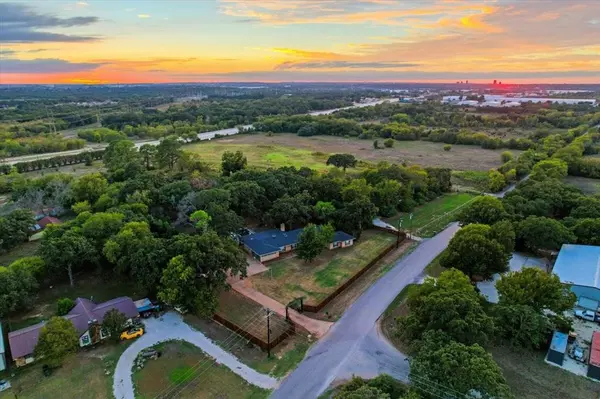For more information regarding the value of a property, please contact us for a free consultation.
6206 Fishtrap Road Denton, TX 76208
Want to know what your home might be worth? Contact us for a FREE valuation!

Our team is ready to help you sell your home for the highest possible price ASAP
Key Details
Property Type Single Family Home
Sub Type Single Family Residence
Listing Status Sold
Purchase Type For Sale
Square Footage 3,899 sqft
Price per Sqft $164
Subdivision M Forrest
MLS Listing ID 20750929
Sold Date 12/12/24
Style Traditional
Bedrooms 4
Full Baths 3
HOA Y/N None
Year Built 1976
Annual Tax Amount $5,718
Lot Size 1.426 Acres
Acres 1.426
Property Description
OPEN HOUSE SUNDAY, OCT 20TH 1-3PM. This beautiful, rural retreat, just minutes from city amenities, has so much to offer! Treed property is over an acre and fully fenced - history buffs will appreciate the historic archway entrance, originally from the Denton county jail! The home interior is modern and open, with wood burning fireplace and spacious living and dining areas. Enjoy 4 large bedrooms and 3 full baths. Features include walk-in panty, separate utility, plus flex space for exercise, art studio or kids’ play area. Covered back patio adjoins inviting pool with spa. Updates - 3 ton HVAC installed 2021, second HVAC for bedrooms 2022, well pump replaced 2019, 2 hot water heaters (2019 & 2023) & 5 year old roof. Separate carport & storage building, along with a chicken run & coop and dog run with doggy door to enclosed patio; fridge, washer and dryer negotiable.
Location
State TX
County Denton
Direction Please use your favorite GPS. Quick access from 380.
Rooms
Dining Room 2
Interior
Interior Features Built-in Features, Central Vacuum, Decorative Lighting, Double Vanity, Eat-in Kitchen, High Speed Internet Available, Kitchen Island, Open Floorplan, Sound System Wiring, Walk-In Closet(s)
Heating Central, Heat Pump
Cooling Central Air, Electric
Flooring Engineered Wood, Tile
Fireplaces Number 1
Fireplaces Type Wood Burning
Appliance Electric Range, Gas Water Heater, Plumbed For Gas in Kitchen
Heat Source Central, Heat Pump
Laundry Utility Room
Exterior
Exterior Feature Covered Patio/Porch, Dog Run, Garden(s), Outdoor Living Center
Carport Spaces 2
Pool In Ground, Pool/Spa Combo
Utilities Available Septic, Well
Roof Type Composition
Total Parking Spaces 2
Garage No
Private Pool 1
Building
Lot Description Lrg. Backyard Grass, Many Trees, Oak
Story One
Foundation Slab
Level or Stories One
Structure Type Brick
Schools
Elementary Schools Hodge
Middle Schools Strickland
High Schools Ryan H S
School District Denton Isd
Others
Restrictions No Known Restriction(s)
Ownership See tax
Acceptable Financing Cash, Conventional, FHA, VA Loan
Listing Terms Cash, Conventional, FHA, VA Loan
Financing Conventional
Special Listing Condition Aerial Photo, Utility Easement
Read Less

©2024 North Texas Real Estate Information Systems.
Bought with Ryan Pereira • Compass RE Texas, LLC
GET MORE INFORMATION


