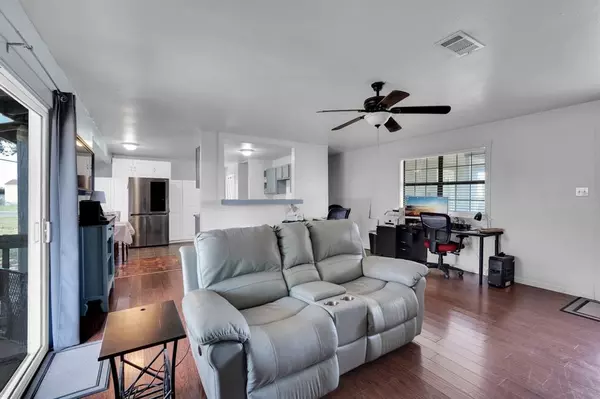For more information regarding the value of a property, please contact us for a free consultation.
1034 Gibson Road Waxahachie, TX 75165
Want to know what your home might be worth? Contact us for a FREE valuation!

Our team is ready to help you sell your home for the highest possible price ASAP
Key Details
Property Type Single Family Home
Sub Type Single Family Residence
Listing Status Sold
Purchase Type For Sale
Square Footage 1,508 sqft
Price per Sqft $165
Subdivision Gibson Ranchettes
MLS Listing ID 20700756
Sold Date 12/06/24
Style Traditional
Bedrooms 3
Full Baths 2
HOA Y/N None
Year Built 1991
Annual Tax Amount $1,596
Lot Size 1.000 Acres
Acres 1.0
Property Description
**Charming Fixer-Upper in a Desirable area**
This inviting property offers a fantastic opportunity for those looking to put their personal touch on a home. Featuring three spacious bedrooms and two bathrooms, the layout is functional and full of potential. The living room is bright and airy, ideal for relaxing or entertaining.
The backyard perfect for gardening or outdoor gatherings. While the home is livable, it does require some TLC—think cosmetic updates, minor repairs, and a fresh coat of paint to make it truly shine. Whether you're a seasoned DIY enthusiast or looking to create your dream home, this property is bursting with possibilities. Don't miss out on this chance to invest in a space that can be tailored to your style!
This great property is also outside of city limit!!!
Location
State TX
County Ellis
Direction From 287 South, Exit Brown St and turn left over the bridge. Keep right on Gibson Rd at the split. Right on Remington Dr, Right on Gibson Rd. Home one right. SOP
Rooms
Dining Room 1
Interior
Interior Features Cable TV Available, Pantry
Heating Central, Electric
Cooling Central Air, Electric
Flooring Carpet, Laminate, Vinyl
Appliance Dishwasher, Electric Range, Electric Water Heater
Heat Source Central, Electric
Laundry Utility Room
Exterior
Carport Spaces 1
Fence Wire, Other
Utilities Available Aerobic Septic, Co-op Electric, Co-op Water
Roof Type Shingle
Total Parking Spaces 1
Garage No
Building
Story One
Foundation Combination, Pillar/Post/Pier, Slab
Level or Stories One
Structure Type Siding
Schools
Elementary Schools Palmer
Middle Schools Palmer
High Schools Palmer
School District Palmer Isd
Others
Restrictions Deed,Unknown Encumbrance(s)
Ownership See CAD
Acceptable Financing Cash, Conventional
Listing Terms Cash, Conventional
Financing Conventional
Read Less

©2024 North Texas Real Estate Information Systems.
Bought with Brenda Paniagua • DFW Elite Living
GET MORE INFORMATION


