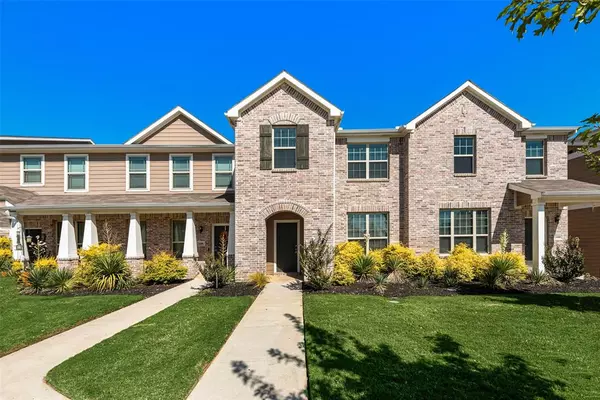For more information regarding the value of a property, please contact us for a free consultation.
2404 Greystone Drive Denton, TX 76207
Want to know what your home might be worth? Contact us for a FREE valuation!

Our team is ready to help you sell your home for the highest possible price ASAP
Key Details
Property Type Townhouse
Sub Type Townhouse
Listing Status Sold
Purchase Type For Sale
Square Footage 1,733 sqft
Price per Sqft $167
Subdivision Brentwood Place
MLS Listing ID 20757423
Sold Date 12/10/24
Style Traditional
Bedrooms 3
Full Baths 2
Half Baths 1
HOA Fees $220/mo
HOA Y/N Mandatory
Year Built 2019
Annual Tax Amount $6,023
Lot Size 2,178 Sqft
Acres 0.05
Property Description
You will love coming home to this charming townhome ideally positioned on a quiet cul-de-sac street in North Denton. The 1st level offers an open concept living space, ideal for both family relaxation and entertaining guests. The chef in your family will enjoy preparing meals in the well-appointed kitchen enhanced with rich cabinetry, ample counter space and breakfast bar. Privacy is not a concern as all bedrooms are located on the 2nd floor. Spacious owner's retreat with walk-in shower, dual sinks and large closet provides the perfect escape to unwind at the end of the day. The home has been freshly painted and features gorgeous new wood like luxury vinyl plank flooring downstairs. Enjoy easy maintenance living as HOA includes exterior maintenance and lawn care. Excellent location with easy access to major thoroughfares, Discovery Park, UNT, TWU, and Denton Square with an abundance of restaurants, shopping and recreation.
Location
State TX
County Denton
Community Park
Direction From I-35 N, take the exit towards TX-288 Loop, then turn right onto TX-288 Loop. Take the US-77 ramp, then turn right onto US-77 S. Turn right onto Brentwood Dr, then turn right onto Greystone Dr. The townhome will be on the right.
Rooms
Dining Room 1
Interior
Interior Features Cable TV Available, High Speed Internet Available, Pantry, Walk-In Closet(s)
Heating Central, Electric
Cooling Central Air, Electric
Flooring Carpet, Luxury Vinyl Plank
Fireplaces Type None
Appliance Dishwasher, Electric Range, Microwave, Refrigerator
Heat Source Central, Electric
Laundry Utility Room
Exterior
Garage Spaces 2.0
Fence None
Community Features Park
Utilities Available City Sewer, City Water
Roof Type Composition
Total Parking Spaces 2
Garage Yes
Private Pool 1
Building
Lot Description Cul-De-Sac, Landscaped, No Backyard Grass, Subdivision
Story Two
Foundation Slab
Level or Stories Two
Structure Type Brick
Schools
Elementary Schools Evers Park
Middle Schools Calhoun
High Schools Denton
School District Denton Isd
Others
Ownership Smart Move Advantage Realty LLC
Acceptable Financing Cash, Conventional, FHA, VA Loan
Listing Terms Cash, Conventional, FHA, VA Loan
Financing Conventional
Read Less

©2025 North Texas Real Estate Information Systems.
Bought with Tanner Cason • Fathom Realty, LLC

