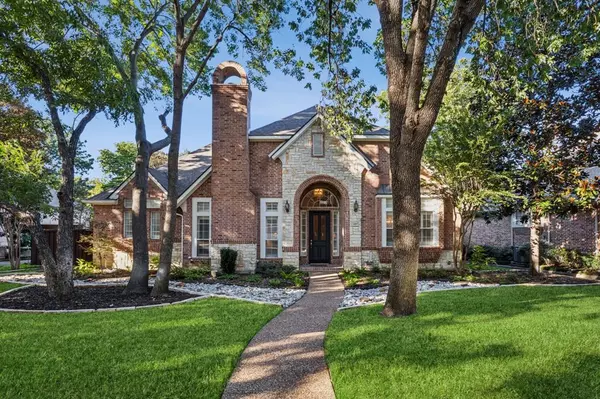For more information regarding the value of a property, please contact us for a free consultation.
3407 Oakleaf Lane Richardson, TX 75082
Want to know what your home might be worth? Contact us for a FREE valuation!

Our team is ready to help you sell your home for the highest possible price ASAP
Key Details
Property Type Single Family Home
Sub Type Single Family Residence
Listing Status Sold
Purchase Type For Sale
Square Footage 3,388 sqft
Price per Sqft $213
Subdivision Woods Of Springcreek Sec I
MLS Listing ID 20739352
Sold Date 11/22/24
Style Traditional
Bedrooms 4
Full Baths 3
HOA Y/N None
Year Built 1994
Annual Tax Amount $10,159
Lot Size 10,890 Sqft
Acres 0.25
Property Description
Remodeled Gorgeous Home nestled among many Trees. Heated Pool-Spa w Waterfall. 3 Living + Media. 2 BR down with Pool views. Make 1 Study. Elegant Dining. Beautiful Chef Kitchen. Upstairs Living & Media overlook Pool & Trees. Oversized upstairs Living-Landing. Plantation Shutters on House Front. Stair-Step Crown Molded Ceilings. Curved Staircase with Decorative Niches & Ledges. So MANY Elegant Updates put this home over the TOP!
Remodeled particulars will be listed with the sellers disclosure.
This home is located in a cul-de-sac within a cul-de-sac.
Location
State TX
County Collin
Community Curbs, Jogging Path/Bike Path, Playground, Sidewalks
Direction From Highway 75. East on Renner Rd. North on Telecom Parkway. Left on Birchwood. Right on Cypress Grove Ct. Left on Oakleaf Ln.
Rooms
Dining Room 2
Interior
Interior Features Cable TV Available, Cathedral Ceiling(s), Chandelier, Decorative Lighting, Double Vanity, Granite Counters, High Speed Internet Available, Kitchen Island, Natural Woodwork, Pantry
Heating Central, Natural Gas
Cooling Ceiling Fan(s), Central Air, Electric, Gas
Flooring Carpet, Ceramic Tile, Wood
Fireplaces Number 2
Fireplaces Type Brick, Den, Gas Logs, Gas Starter, Glass Doors, Living Room
Appliance Built-in Gas Range, Dishwasher, Disposal, Electric Oven, Gas Cooktop, Gas Water Heater, Microwave, Convection Oven, Double Oven, Plumbed For Gas in Kitchen, Vented Exhaust Fan
Heat Source Central, Natural Gas
Laundry Electric Dryer Hookup, Utility Room, Full Size W/D Area, Washer Hookup
Exterior
Exterior Feature Lighting, Private Yard
Garage Spaces 3.0
Fence Back Yard, Fenced, Gate, Wood, Wrought Iron
Pool Fenced, Gunite, Heated, In Ground, Outdoor Pool, Pool Sweep, Pool/Spa Combo, Pump, Separate Spa/Hot Tub, Waterfall
Community Features Curbs, Jogging Path/Bike Path, Playground, Sidewalks
Utilities Available All Weather Road, Alley, Cable Available, City Sewer, City Water, Concrete, Curbs, Electricity Connected, Individual Gas Meter, Individual Water Meter, Natural Gas Available, Phone Available, Sewer Tap Fee Paid, Sidewalk, Underground Utilities, Water Tap Fee Paid
Roof Type Composition
Total Parking Spaces 3
Garage Yes
Private Pool 1
Building
Lot Description Cul-De-Sac, Interior Lot, Landscaped, Many Trees, Sprinkler System, Subdivision
Story Two
Foundation Slab
Level or Stories Two
Structure Type Brick,Rock/Stone
Schools
Elementary Schools Stinson
Middle Schools Otto
High Schools Williams
School District Plano Isd
Others
Restrictions No Known Restriction(s)
Ownership Don & Debbie Dobbs
Acceptable Financing Cash, Conventional
Listing Terms Cash, Conventional
Financing Conventional
Special Listing Condition Owner/ Agent, Survey Available, Utility Easement
Read Less

©2025 North Texas Real Estate Information Systems.
Bought with Milad Hosseinalipoor • EXP REALTY

