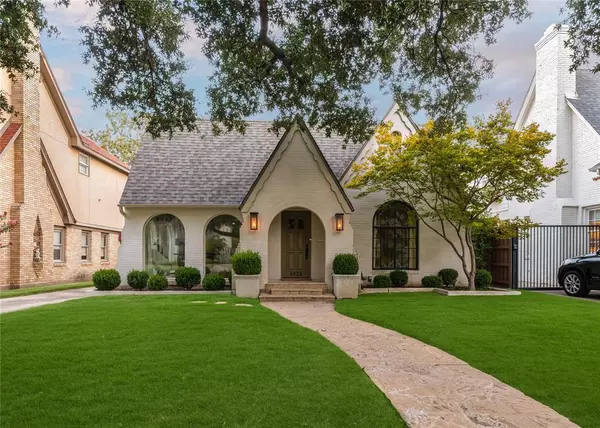For more information regarding the value of a property, please contact us for a free consultation.
4025 Purdue Avenue University Park, TX 75225
Want to know what your home might be worth? Contact us for a FREE valuation!

Our team is ready to help you sell your home for the highest possible price ASAP
Key Details
Property Type Single Family Home
Sub Type Single Family Residence
Listing Status Sold
Purchase Type For Sale
Square Footage 2,872 sqft
Price per Sqft $868
Subdivision University Highlands
MLS Listing ID 20720974
Sold Date 11/20/24
Style Tudor
Bedrooms 3
Full Baths 3
Half Baths 1
HOA Y/N None
Year Built 1935
Lot Size 7,013 Sqft
Acres 0.161
Lot Dimensions 50x140
Property Description
Discover timeliness elegance in the fairway of University Park. Welcome home to a classic Tudor situated on a desirable block nestled under a beautiful canopy of trees. High end finishes bring a modern appearance to this charming home, maintained with superior attention to detail. Greeted by an original stained glass window, filling the home with ample natural light. Formals are graced by a marble fireplace surround, designer lighting, custom casings & decorative moulding. Glance through two arched doorways to kitchen lined with stainless steel countertops & accented by gorgeous marble island. Opening to family room for entertainment. The first floor primary features dual custom closets plus a well appointed ensuite. Primary adjoins light filled study, characterized by arched windows. Upstairs, two bedrooms, separated by a playroom with a loft. Retreat to cozy screened in porch, overlooking turfed backyard & plunge pool. Outdoor living space maximized by small studio & full bath.
Location
State TX
County Dallas
Community Community Pool, Curbs, Fishing, Park, Playground, Pool, Sidewalks, Tennis Court(S)
Direction From Preston Road, turn east onto Purdue. Home will be on your right hand side. You may park on the street.
Rooms
Dining Room 2
Interior
Interior Features Built-in Features, Cable TV Available, Chandelier, Decorative Lighting, Double Vanity, Eat-in Kitchen, Flat Screen Wiring, High Speed Internet Available, Kitchen Island, Loft, Multiple Staircases, Open Floorplan, Pantry, Smart Home System, Vaulted Ceiling(s), Walk-In Closet(s)
Heating Central, Fireplace(s), Natural Gas
Cooling Ceiling Fan(s), Central Air, Electric
Flooring Carpet, Hardwood, Tile
Fireplaces Number 2
Fireplaces Type Family Room, Gas Logs, Gas Starter, Living Room
Appliance Built-in Refrigerator, Dishwasher, Disposal, Gas Cooktop, Microwave, Double Oven, Water Purifier
Heat Source Central, Fireplace(s), Natural Gas
Laundry Gas Dryer Hookup, Utility Room, Stacked W/D Area, Washer Hookup
Exterior
Exterior Feature Covered Patio/Porch, Rain Gutters, Lighting, Storm Cellar
Garage Spaces 2.0
Fence Back Yard, Wood, Wrought Iron
Pool Fenced, In Ground, Outdoor Pool, Private, Pump, Water Feature
Community Features Community Pool, Curbs, Fishing, Park, Playground, Pool, Sidewalks, Tennis Court(s)
Utilities Available Alley, Cable Available, City Sewer, City Water, Concrete, Curbs, Electricity Connected, Natural Gas Available, Sidewalk
Roof Type Composition,Shingle
Total Parking Spaces 2
Garage Yes
Private Pool 1
Building
Lot Description Few Trees, Interior Lot, Landscaped, Sprinkler System
Story Two
Foundation Pillar/Post/Pier, Slab
Level or Stories Two
Structure Type Brick
Schools
Elementary Schools University
High Schools Highland Park
School District Highland Park Isd
Others
Restrictions None
Ownership See agent
Acceptable Financing Cash, Conventional, Other
Listing Terms Cash, Conventional, Other
Financing Conventional
Read Less

©2024 North Texas Real Estate Information Systems.
Bought with Madison Childress • Compass RE Texas, LLC.
GET MORE INFORMATION


