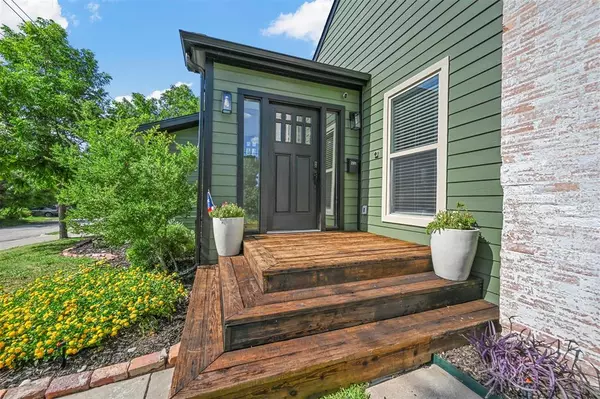For more information regarding the value of a property, please contact us for a free consultation.
201 Summit Street Farmersville, TX 75442
Want to know what your home might be worth? Contact us for a FREE valuation!

Our team is ready to help you sell your home for the highest possible price ASAP
Key Details
Property Type Single Family Home
Sub Type Single Family Residence
Listing Status Sold
Purchase Type For Sale
Square Footage 2,327 sqft
Price per Sqft $201
Subdivision Rike Add
MLS Listing ID 20665942
Sold Date 11/20/24
Style Traditional
Bedrooms 4
Full Baths 2
Half Baths 1
HOA Y/N None
Year Built 1956
Annual Tax Amount $5,649
Lot Size 0.285 Acres
Acres 0.285
Property Description
Beautiful 1950s, 4bed 2.5 baths house, within walking distance to historic downtown Farmersville is ready for new owners.Walk in to an open floor plan with the living area, kitchen, and dining room. Beautiful brick wood burning fireplace centered in the living room that comes with plenty of chopped firewood.Stunning brick columns separate the dining from living space.Original hardwood floors have been sanded and stained for an updated look.Huge kitchen with lots counter space to entertain and cook; cedar countertops; coffee bar, pot filler, gas cooktop, ample cabinet storage; floor to ceiling pantry and more!The primary BDR is oversized with large BTH with stone shower and custom closet.2 additional BDRs connect with a jack and Jill BTH.4th BDR can be an office or etc.This home was renovated in 2015-2016 with plumbing, electrical, HVAC, siding, windows, paint, and more.Enjoy the pool on a summer day!8X8 outdoor storage shed stays with the home.Get this home with no down payment today!
Location
State TX
County Collin
Direction From 380 traveling east, exit Main Street. Turn left onto mainstream. Turn right on summit which is on the railroad tracks. House is at the corner of orange and Summitt st. Agents sign is in the yard. GPS will also get you to the home.
Rooms
Dining Room 1
Interior
Interior Features Built-in Features, Cable TV Available, Chandelier, Decorative Lighting, Double Vanity, Eat-in Kitchen, High Speed Internet Available, Natural Woodwork, Open Floorplan, Pantry, Walk-In Closet(s)
Heating Central, Fireplace(s), Natural Gas
Cooling Attic Fan, Ceiling Fan(s), Central Air, Electric
Flooring Carpet, Ceramic Tile, Hardwood, Travertine Stone
Fireplaces Number 1
Fireplaces Type Brick, Living Room, Masonry, Wood Burning
Appliance Dishwasher, Disposal, Electric Oven, Gas Cooktop, Double Oven, Plumbed For Gas in Kitchen, Refrigerator, Tankless Water Heater, Vented Exhaust Fan
Heat Source Central, Fireplace(s), Natural Gas
Laundry Electric Dryer Hookup, Utility Room, Full Size W/D Area, Washer Hookup
Exterior
Exterior Feature Fire Pit, Private Yard
Fence Wood
Pool Fiberglass, In Ground, Outdoor Pool, Private, Pump
Utilities Available City Sewer, City Water
Roof Type Composition
Garage No
Private Pool 1
Building
Lot Description Corner Lot, Landscaped, Lrg. Backyard Grass, Subdivision
Story One
Foundation Pillar/Post/Pier
Level or Stories One
Structure Type Fiber Cement
Schools
Elementary Schools Tatum
High Schools Farmersville
School District Farmersville Isd
Others
Ownership Lance & Melody Hudson
Acceptable Financing Cash, FHA, USDA Loan, VA Loan
Listing Terms Cash, FHA, USDA Loan, VA Loan
Financing FHA
Special Listing Condition Deed Restrictions, Owner/ Agent, Survey Available
Read Less

©2025 North Texas Real Estate Information Systems.
Bought with Celissa Irizarry • Corey Simpson & Associates

