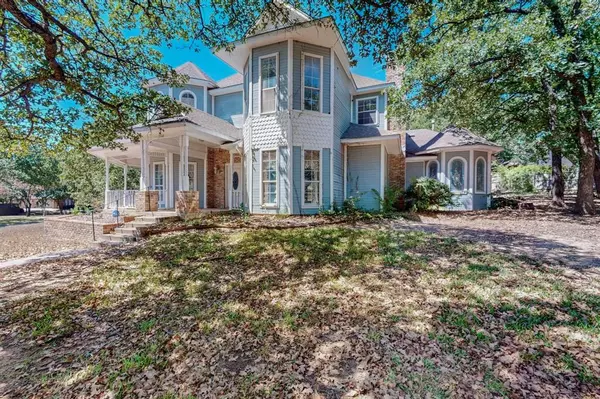For more information regarding the value of a property, please contact us for a free consultation.
1560 Ottinger Road Keller, TX 76262
Want to know what your home might be worth? Contact us for a FREE valuation!

Our team is ready to help you sell your home for the highest possible price ASAP
Key Details
Property Type Single Family Home
Sub Type Single Family Residence
Listing Status Sold
Purchase Type For Sale
Square Footage 2,856 sqft
Price per Sqft $229
Subdivision Belaire Hills Estates
MLS Listing ID 20736065
Sold Date 11/18/24
Style Victorian
Bedrooms 4
Full Baths 2
Half Baths 1
HOA Y/N None
Year Built 1985
Annual Tax Amount $10,878
Lot Size 0.837 Acres
Acres 0.837
Property Description
Investors and Families - Welcome! Priced Well Below Market Value Comps. Charming Victorian on Expansive Corner Lot in Bellaire Estates. Gorgeous Victorian-style home built in 1985, nestled in the desirable Belaire Estates of Keller. This remarkable property sits on nearly a full acre of lush land, providing ample space for outdoor activities, gardening, or even future expansion. Classic architectural details and inviting front porch, this home exudes timeless charm and character. The layout and lot are perfect for families or investors looking to craft their dream home in a coveted location. Situated within a top-rated school district and a friendly community, this property combines luxury living with the convenience of nearby amenities. Don’t miss this opportunity to transform a beautiful Victorian home into a stunning showpiece. Schedule a viewing today and imagine the potential! Needs full rehab. City water and also has a well for irrigation which saves $$$. Instant Equity.
Location
State TX
County Tarrant
Direction Use Navigation Software
Rooms
Dining Room 2
Interior
Interior Features Built-in Features, Built-in Wine Cooler, Cable TV Available, Cathedral Ceiling(s), Chandelier, Decorative Lighting, Double Vanity, Eat-in Kitchen, Flat Screen Wiring, High Speed Internet Available, In-Law Suite Floorplan, Natural Woodwork, Open Floorplan, Paneling, Pantry, Vaulted Ceiling(s), Walk-In Closet(s), Wet Bar
Heating Central, Electric
Cooling Attic Fan, Ceiling Fan(s), Central Air, Electric, ENERGY STAR Qualified Equipment, Multi Units, Roof Turbine(s)
Flooring Carpet, Ceramic Tile, Wood
Fireplaces Number 1
Fireplaces Type Gas, Gas Starter
Equipment Irrigation Equipment
Appliance Commercial Grade Range, Dishwasher, Disposal, Electric Cooktop, Electric Oven, Gas Water Heater, Microwave, Double Oven, Plumbed For Gas in Kitchen, Refrigerator, Trash Compactor, Vented Exhaust Fan, Washer
Heat Source Central, Electric
Laundry Electric Dryer Hookup, Gas Dryer Hookup, Utility Room, Full Size W/D Area, Washer Hookup, On Site
Exterior
Exterior Feature RV/Boat Parking
Garage Spaces 2.0
Carport Spaces 4
Fence Wood
Utilities Available Cable Available, City Sewer, City Water, Electricity Available, Electricity Connected, Individual Water Meter, Natural Gas Available, Phone Available, Underground Utilities, Well
Roof Type Shingle
Total Parking Spaces 6
Garage Yes
Building
Lot Description Acreage
Story Two
Foundation Slab
Level or Stories Two
Structure Type Board & Batten Siding,Brick,Stone Veneer,Wood
Schools
Elementary Schools Florence
Middle Schools Keller
High Schools Keller
School District Keller Isd
Others
Restrictions No Known Restriction(s)
Ownership Use Realist
Financing Cash
Read Less

©2024 North Texas Real Estate Information Systems.
Bought with Jim Atherton • JPAR
GET MORE INFORMATION


