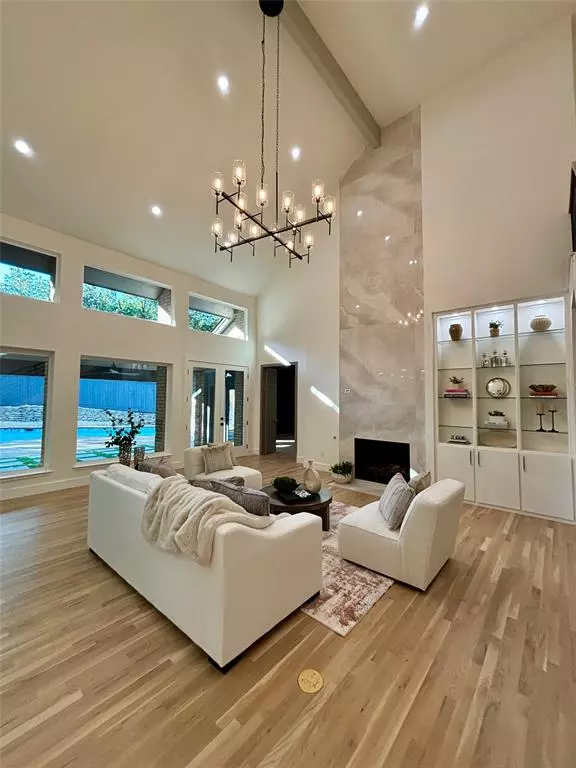For more information regarding the value of a property, please contact us for a free consultation.
1313 Plantation Drive N Colleyville, TX 76034
Want to know what your home might be worth? Contact us for a FREE valuation!

Our team is ready to help you sell your home for the highest possible price ASAP
Key Details
Property Type Single Family Home
Sub Type Single Family Residence
Listing Status Sold
Purchase Type For Sale
Square Footage 4,844 sqft
Price per Sqft $288
Subdivision Tara Plantation Add
MLS Listing ID 20726321
Sold Date 11/15/24
Style Contemporary/Modern,Mid-Century Modern
Bedrooms 5
Full Baths 6
Half Baths 1
HOA Fees $25/ann
HOA Y/N Voluntary
Year Built 1983
Annual Tax Amount $9,258
Lot Size 0.448 Acres
Acres 0.448
Property Description
RARE OPPORTUNITY! COMPLETE LUXURY RENOVATION of custom cul de sac home home on nearly .5 acres. 5 bedrooms, 6.5 baths. 4844 sqft main home, 1023 sqft garage-workshop-pool bath. Gorgeous double steel door entry leads into the open floorpan with new oak flooring throughout, huge picture windows, vaulted living room with stunning fireplace. Theatre-game room with quartzite bar and beverage refrigerator. Stunning kitchen has quartz countertops, 3 islands, 48in range-double ovens, separate built-in ice maker, beverage refrigerator, built-in refrigerator and freezer, walk-in pantry and pass through mudroom. Primary bedroom suite with fireplace is located downstairs in separate wing with a private courtyard. Another bed-bath down plus powder room, 3 ensuite bedrooms upstairs plus built-in desk and linen closet. Long gated drive with parking for RV, boat, trailer etc. Huge 1023 sqft, 3 car garage with separate workshop, storage closet and full bathroom facing the expansive pool. Built-in BBQ.
Location
State TX
County Tarrant
Direction GPS
Rooms
Dining Room 2
Interior
Interior Features Built-in Features, Built-in Wine Cooler, Cable TV Available, Decorative Lighting, Flat Screen Wiring, Kitchen Island, Open Floorplan, Vaulted Ceiling(s), Walk-In Closet(s)
Heating Central, Electric, Fireplace(s)
Cooling Ceiling Fan(s), Central Air, Electric
Flooring Ceramic Tile, Marble, Wood
Fireplaces Number 2
Fireplaces Type Living Room, Master Bedroom
Appliance Built-in Refrigerator, Dishwasher, Disposal, Gas Cooktop, Ice Maker, Microwave, Double Oven, Tankless Water Heater
Heat Source Central, Electric, Fireplace(s)
Laundry Electric Dryer Hookup, Utility Room, Full Size W/D Area, Washer Hookup
Exterior
Exterior Feature Attached Grill, Covered Patio/Porch, Garden(s), Rain Gutters, Lighting, Outdoor Grill, Private Yard, Uncovered Courtyard
Garage Spaces 3.0
Fence Metal, Wood
Pool In Ground, Outdoor Pool
Utilities Available Cable Available, City Sewer, City Water, Curbs
Roof Type Composition
Total Parking Spaces 3
Garage Yes
Private Pool 1
Building
Lot Description Cul-De-Sac, Few Trees, Irregular Lot, Landscaped, Subdivision
Story Two
Foundation Slab
Level or Stories Two
Structure Type Brick,Wood
Schools
Elementary Schools Bedfordhei
High Schools Bell
School District Hurst-Euless-Bedford Isd
Others
Restrictions Unknown Encumbrance(s)
Ownership DCD LLC site 1
Acceptable Financing Cash, Conventional, VA Loan
Listing Terms Cash, Conventional, VA Loan
Financing Conventional
Read Less

©2025 North Texas Real Estate Information Systems.
Bought with Conner Sunderman • Stepstone Realty, LLC



