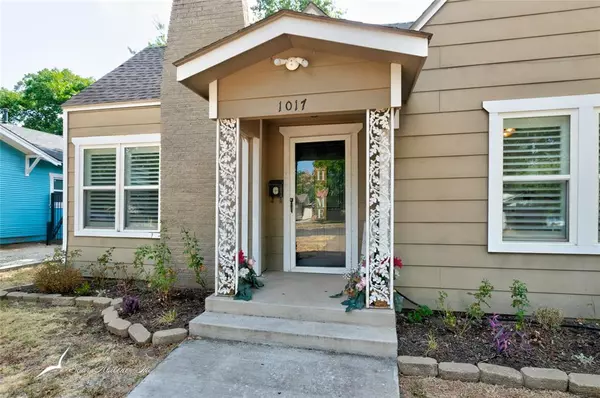For more information regarding the value of a property, please contact us for a free consultation.
1017 Vine Street Abilene, TX 79602
Want to know what your home might be worth? Contact us for a FREE valuation!

Our team is ready to help you sell your home for the highest possible price ASAP
Key Details
Property Type Single Family Home
Sub Type Single Family Residence
Listing Status Sold
Purchase Type For Sale
Square Footage 1,300 sqft
Price per Sqft $115
Subdivision Cowden Heights
MLS Listing ID 20694246
Sold Date 11/04/24
Style Craftsman,English
Bedrooms 2
Full Baths 1
HOA Y/N None
Year Built 1929
Annual Tax Amount $3,551
Lot Size 7,013 Sqft
Acres 0.161
Property Description
This adorable, updated dollhouse is move-in ready and waiting for you. Featuring two spacious bedrooms, this home offers a comfortable and inviting living space. The bathroom is beautifully updated, boasting a double vanity sink and a modern shower, perfect for your daily routines. The home also includes a versatile workshop area with electric, ideal for DIY projects or additional storage. The covered two-car garage comes with convenient access, making your daily commute a breeze. Updated windows fill the home with natural light, creating a warm and welcoming atmosphere. Don't miss the chance to make this charming home your own! Bonus: the refrigerator, washer and dryer are included, making your move even easier. Other furnishings are negotiable, offering you flexibility to tailor the home to your taste.
Location
State TX
County Taylor
Direction From Sayles Blvd turn east on to S 11th St, then left on to Vine St. Home is third house on the right.
Rooms
Dining Room 0
Interior
Interior Features Built-in Features, Double Vanity, Eat-in Kitchen
Heating Central
Cooling Central Air
Flooring Carpet, Laminate
Fireplaces Type Decorative
Appliance Dishwasher, Dryer, Gas Range, Gas Water Heater, Refrigerator, Washer
Heat Source Central
Laundry Utility Room, Full Size W/D Area
Exterior
Garage Spaces 2.0
Fence Back Yard, Chain Link
Utilities Available All Weather Road, Alley, City Water, Curbs, Electricity Connected, Individual Gas Meter, Individual Water Meter, Overhead Utilities, Sewer Available
Roof Type Composition
Parking Type Driveway, Garage Door Opener, Garage Double Door, Garage Faces Front, Workshop in Garage
Total Parking Spaces 2
Garage Yes
Building
Lot Description Few Trees, Interior Lot, Landscaped, Lrg. Backyard Grass
Story One
Foundation Pillar/Post/Pier
Level or Stories One
Structure Type Frame
Schools
Elementary Schools Bowie
Middle Schools Madison
High Schools Cooper
School District Abilene Isd
Others
Ownership Elizabeth Wright
Acceptable Financing Cash, Conventional, FHA, VA Loan
Listing Terms Cash, Conventional, FHA, VA Loan
Financing FHA
Read Less

©2024 North Texas Real Estate Information Systems.
Bought with Jonathan Jones • KW SYNERGY*
GET MORE INFORMATION




