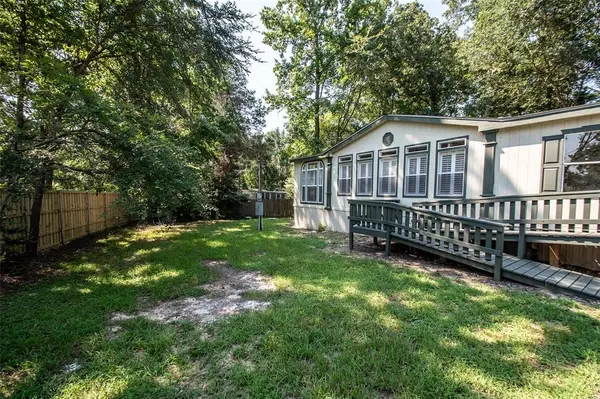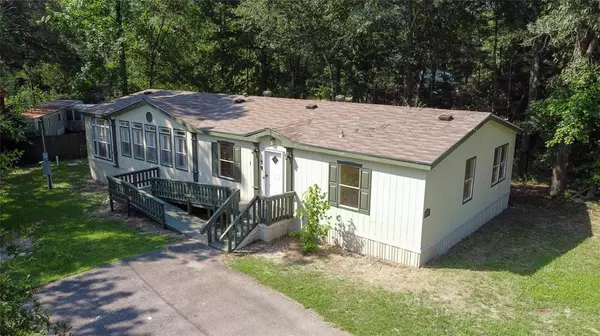For more information regarding the value of a property, please contact us for a free consultation.
240 E Cedar Lane Murchison, TX 75778
Want to know what your home might be worth? Contact us for a FREE valuation!

Our team is ready to help you sell your home for the highest possible price ASAP
Key Details
Property Type Manufactured Home
Sub Type Manufactured Home
Listing Status Sold
Purchase Type For Sale
Square Footage 1,792 sqft
Price per Sqft $89
Subdivision Hickory Hills Ii
MLS Listing ID 20651578
Sold Date 11/01/24
Style Traditional
Bedrooms 3
Full Baths 2
HOA Fees $34/qua
HOA Y/N Mandatory
Year Built 2002
Annual Tax Amount $1,987
Lot Size 9,147 Sqft
Acres 0.21
Lot Dimensions 81x104
Property Description
Very nice remodeled 3 BR, 2 B, 2002 Palm Harbor Home with 1792 sq. feet of living space located in the gated community of Hickory Hills on beautiful Callender Lake. This home has a new roof, new LED lights and ceiling fans, fresh interior and exterior paint, and updated kitchen and bathrooms. Flooring consists of new water proof stone polymer composite (SPC) vinyl, new upgraded carpeting in bedrooms and tile floors in kitchen, dining, and bathrooms. Hickory Hills is on the 365 acre spring fed Callender Lake which includes a community pool, children's park, shower and restroom facility, lake swim area, fishing dock, boat launch ramp, picnic area and great fishing and boating. Come see this great home today and start living the LAKE LIFE.
Location
State TX
County Van Zandt
Community Boat Ramp, Community Dock, Community Pool, Fishing, Lake, Park, Playground, Pool
Direction Take FM 773 to FM 2339 and turn toward Edom. Hickory Hills gated entrance will be on the left. Enter on Hickory Hills Drive and stay on it. Once you see Sycamore, the next right turn will be Cedar. Drive east on Cedar and home will be on your right.
Rooms
Dining Room 1
Interior
Interior Features Decorative Lighting, Double Vanity, Eat-in Kitchen, High Speed Internet Available, Kitchen Island, Open Floorplan, Walk-In Closet(s)
Heating Central, Electric
Cooling Ceiling Fan(s), Central Air, Electric
Flooring Carpet, Ceramic Tile, Luxury Vinyl Plank, See Remarks
Equipment None
Appliance Dishwasher, Electric Range, Electric Water Heater, Microwave
Heat Source Central, Electric
Laundry Electric Dryer Hookup, Utility Room, Full Size W/D Area, Washer Hookup
Exterior
Exterior Feature Private Yard
Fence Partial, Wood
Community Features Boat Ramp, Community Dock, Community Pool, Fishing, Lake, Park, Playground, Pool
Utilities Available Aerobic Septic, All Weather Road, Co-op Electric, Electricity Connected, Rural Water District
Roof Type Composition
Parking Type Driveway, No Garage
Garage No
Building
Lot Description Cleared, Interior Lot, Level, Subdivision, Water/Lake View
Story One
Foundation Pillar/Post/Pier
Level or Stories One
Structure Type Fiber Cement
Schools
Elementary Schools Rhodes
Middle Schools Van
High Schools Van
School District Van Isd
Others
Restrictions Building,Deed,No Livestock
Ownership Papillion D Real Estate Investments LLC
Acceptable Financing Cash, Conventional, FHA
Listing Terms Cash, Conventional, FHA
Financing FHA
Special Listing Condition Aerial Photo, Survey Available
Read Less

©2024 North Texas Real Estate Information Systems.
Bought with Connor Beckman • Texas Ally Real Estate Group
GET MORE INFORMATION




