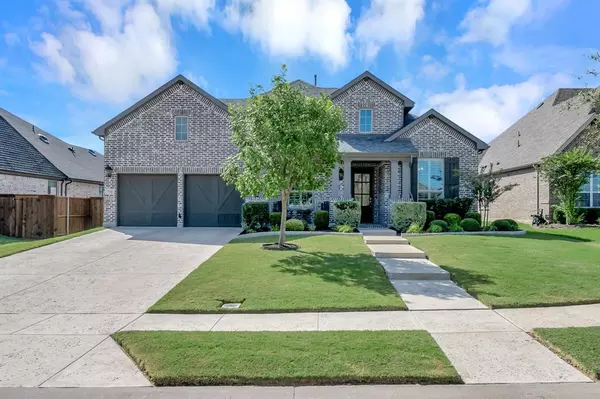For more information regarding the value of a property, please contact us for a free consultation.
790 Cabinside Drive Roanoke, TX 76262
Want to know what your home might be worth? Contact us for a FREE valuation!

Our team is ready to help you sell your home for the highest possible price ASAP
Key Details
Property Type Single Family Home
Sub Type Single Family Residence
Listing Status Sold
Purchase Type For Sale
Square Footage 2,821 sqft
Price per Sqft $268
Subdivision Fairway Ranch Ph 4
MLS Listing ID 20715692
Sold Date 10/30/24
Bedrooms 4
Full Baths 3
Half Baths 1
HOA Fees $50
HOA Y/N Mandatory
Year Built 2019
Annual Tax Amount $10,046
Lot Size 10,062 Sqft
Acres 0.231
Property Description
Dreamy home built by Highland Homes located on cul-de-sac lot in Fairway Ranch. Step inside to be dazzled by an open floor plan that seamlessly blends elegance and comfort designed for gathering friends and family. The gourmet kitchen is a chef's delight featuring a large island, gas cooktop and double ovens. Step outside to a private oasis, where a sparkling pool awaits, perfect for relaxing or entertaining guests. The backyard is beautifully landscaped, offering plenty of space for outdoor dining and leisure. The spacious primary suite with spa-like bathroom with a soaking tub and a separate shower is perfect for unwinding and resting after a long day. Two secondary bedrooms and game room offers a great children's retreat or comfortable multi-generational living space complete. 4th bedroom with ensuite bath offers a relaxing space for guests. Home office is perfect space for productivity and creativity. Showings begin on Thursday, September 5th after 4:30pm.
Location
State TX
County Denton
Community Community Pool, Greenbelt, Playground
Direction Apple & Google Maps provide accurate directions.
Rooms
Dining Room 2
Interior
Interior Features Cable TV Available, Decorative Lighting, Flat Screen Wiring, High Speed Internet Available, In-Law Suite Floorplan, Kitchen Island, Open Floorplan, Pantry, Walk-In Closet(s)
Heating Central, Fireplace(s), Natural Gas
Cooling Ceiling Fan(s), Central Air
Flooring Carpet, Ceramic Tile, Tile, Wood
Fireplaces Number 1
Fireplaces Type Gas, Gas Logs, Gas Starter, Living Room
Appliance Dishwasher, Disposal, Electric Oven, Gas Cooktop, Microwave, Double Oven, Plumbed For Gas in Kitchen, Tankless Water Heater, Vented Exhaust Fan
Heat Source Central, Fireplace(s), Natural Gas
Laundry Electric Dryer Hookup, Utility Room, Full Size W/D Area, Washer Hookup
Exterior
Exterior Feature Covered Patio/Porch, Rain Gutters, Lighting
Garage Spaces 2.0
Fence Back Yard, Wood
Pool Gunite, Heated, In Ground, Outdoor Pool, Separate Spa/Hot Tub, Water Feature
Community Features Community Pool, Greenbelt, Playground
Utilities Available All Weather Road, Cable Available, City Sewer, City Water, Community Mailbox, Curbs, Individual Water Meter, Sidewalk, Underground Utilities
Roof Type Composition
Total Parking Spaces 2
Garage Yes
Private Pool 1
Building
Lot Description Cul-De-Sac, Landscaped, Sprinkler System
Story One
Foundation Slab
Level or Stories One
Structure Type Brick
Schools
Elementary Schools Wayne A Cox
Middle Schools John M Tidwell
High Schools Byron Nelson
School District Northwest Isd
Others
Ownership Jeff & Tiffanie Goodwin
Acceptable Financing Cash, Conventional, FHA, VA Loan
Listing Terms Cash, Conventional, FHA, VA Loan
Financing Conventional
Special Listing Condition Deed Restrictions, Survey Available, Utility Easement, Verify Tax Exemptions
Read Less

©2024 North Texas Real Estate Information Systems.
Bought with Amy Crawford • eXp Realty LLC
GET MORE INFORMATION


