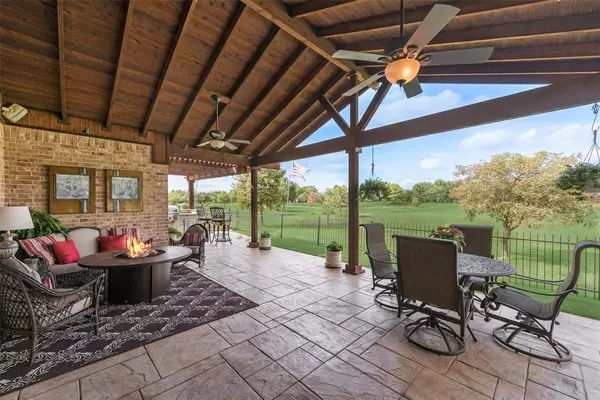For more information regarding the value of a property, please contact us for a free consultation.
1842 Battle Creek Drive Frisco, TX 75036
Want to know what your home might be worth? Contact us for a FREE valuation!

Our team is ready to help you sell your home for the highest possible price ASAP
Key Details
Property Type Single Family Home
Sub Type Single Family Residence
Listing Status Sold
Purchase Type For Sale
Square Footage 2,681 sqft
Price per Sqft $297
Subdivision Frisco Lakes By Del Webb Villa
MLS Listing ID 20738169
Sold Date 10/30/24
Bedrooms 3
Full Baths 3
Half Baths 1
HOA Fees $170/qua
HOA Y/N Mandatory
Year Built 2012
Annual Tax Amount $13,713
Lot Size 7,710 Sqft
Acres 0.177
Property Description
Tranquil backyard oasis on golf course lot, located in coveted Frisco Lakes. This stunning back patio is a true haven for both entertaining & relaxation, featuring an A-framed cedar cover, built-in gas grill, fountain & multiple seating areas. A designated TV space is ideal to enjoy movie nights or sport events, all while reveling in the outdoors. Interior features include granite countertops, crown molding & wood & tile flooring throughout. The family room windows flood the space with natural light, creating a warm & inviting atmosphere. Chef's dream kitchen has ample counterspace for meal prep, while the large island creates additional seating for the family. Retire to the private primary bedroom with ensuite bathroom that boasts dual sinks, jetted tub & large walk-in closet. The vibrant 55+ community offers an array of amenities including walking paths, ponds, pickle ball courts & a prestigious golf course. This house is a must see!
Location
State TX
County Denton
Community Club House, Community Pool, Curbs, Fitness Center, Golf, Greenbelt, Jogging Path/Bike Path, Pool, Spa, Tennis Court(S)
Direction From US380 head South on 423. Turn Right onto West Stonebrook Parkway. Turn Left onto Frisco Lakes Drive. Turn Left onto Battle Creek Drive.
Rooms
Dining Room 2
Interior
Interior Features Built-in Features, Cable TV Available, Chandelier, Double Vanity, Eat-in Kitchen, Granite Counters, High Speed Internet Available, Kitchen Island, Open Floorplan, Pantry, Sound System Wiring, Walk-In Closet(s)
Heating Central, Natural Gas
Cooling Ceiling Fan(s), Central Air, Electric
Flooring Carpet, Ceramic Tile, Hardwood
Appliance Dishwasher, Disposal, Electric Oven, Gas Cooktop, Microwave, Tankless Water Heater
Heat Source Central, Natural Gas
Laundry Electric Dryer Hookup, Utility Room, Full Size W/D Area, Washer Hookup
Exterior
Exterior Feature Attached Grill, Barbecue, Built-in Barbecue, Covered Patio/Porch, Rain Gutters, Lighting, Outdoor Grill, Outdoor Living Center
Garage Spaces 2.0
Fence Wrought Iron
Community Features Club House, Community Pool, Curbs, Fitness Center, Golf, Greenbelt, Jogging Path/Bike Path, Pool, Spa, Tennis Court(s)
Utilities Available City Sewer, City Water, Curbs
Roof Type Composition
Total Parking Spaces 2
Garage Yes
Building
Lot Description Landscaped, On Golf Course, Sprinkler System, Subdivision, Zero Lot Line
Story One
Foundation Slab
Level or Stories One
Structure Type Brick
Schools
Elementary Schools Hackberry
Middle Schools Lowell Strike
High Schools Little Elm
School District Little Elm Isd
Others
Senior Community 1
Ownership James C Mays, Judy W Mays
Acceptable Financing Cash, Conventional
Listing Terms Cash, Conventional
Financing Cash
Special Listing Condition Survey Available
Read Less

©2024 North Texas Real Estate Information Systems.
Bought with Kelli Clark • OneSource Real Estate Services
GET MORE INFORMATION


