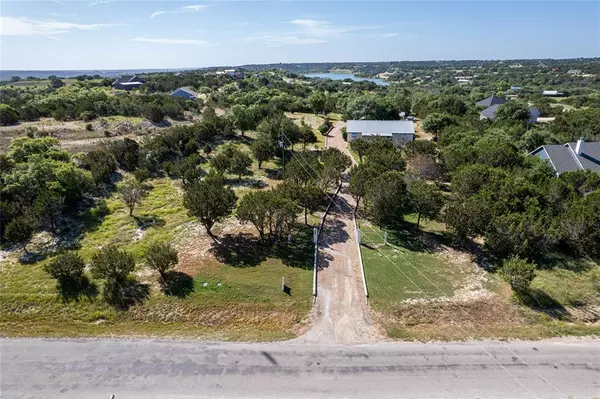For more information regarding the value of a property, please contact us for a free consultation.
405 Lanyard Drive Bluff Dale, TX 76433
Want to know what your home might be worth? Contact us for a FREE valuation!

Our team is ready to help you sell your home for the highest possible price ASAP
Key Details
Property Type Single Family Home
Sub Type Single Family Residence
Listing Status Sold
Purchase Type For Sale
Square Footage 1,602 sqft
Price per Sqft $248
Subdivision Mountain Lakes
MLS Listing ID 20663837
Sold Date 10/30/24
Bedrooms 2
Full Baths 2
HOA Fees $24/ann
HOA Y/N Mandatory
Year Built 2009
Annual Tax Amount $3,152
Lot Size 2.020 Acres
Acres 2.02
Lot Dimensions 187 x 434 x 222
Property Description
Nestled amidst mature trees on 2 acres, this rustic retreat provides ample privacy & tranquility. Featuring open layout perfect for gathering, 2 bedrooms complete with 2 ensuite baths, a striking stand-alone gas-burning fireplace, chef-approved kitchen, & dine-in bartop. Ideal for entertaining, expansive covered outdoor living, and kitchen. Cool off in your private pool or relax under the covered cabana. Hobbies and projects are perfectly constructed in your workshop with electricity, and oversized Carport. Ample opportunity for expansion & customization! Motivated Seller, bring your offer! The Mountain Lakes Community is known for its rolling hills, abundant wildlife, stunning sunsets & incredible amenities; boating & fishing on Beacon Lake or Anglers Cove, beach entry pool, clubhouse, playgrounds, scenic walking paths, boat storage, RV park with utilities. It is only 45 miles from Fort Worth & 25 mins from Granbury.
Location
State TX
County Erath
Community Boat Ramp, Club House, Community Dock, Community Pool, Fishing, Jogging Path/Bike Path, Lake, Park, Playground
Direction From Granbury, take 377 south towards Stephenville; in Bluff Dale, take FM 2481 to Mountain Lakes Entrance, enter Mountain Lakes Blvd, take a LEFT onto Compass, turn RIGHT on Lakeside, and turn LEFT on Lanyard Rd, Property is on the RIGHT
Rooms
Dining Room 1
Interior
Interior Features Eat-in Kitchen, In-Law Suite Floorplan
Heating Central, Electric
Cooling Central Air, Electric
Fireplaces Number 1
Fireplaces Type Freestanding, Gas Logs
Appliance Gas Cooktop, Gas Oven
Heat Source Central, Electric
Laundry Utility Room, Full Size W/D Area
Exterior
Exterior Feature Outdoor Kitchen, Outdoor Living Center, Private Entrance
Carport Spaces 1
Pool Above Ground, Cabana
Community Features Boat Ramp, Club House, Community Dock, Community Pool, Fishing, Jogging Path/Bike Path, Lake, Park, Playground
Utilities Available Aerobic Septic, All Weather Road, Asphalt, Cable Available, City Water, Co-op Electric, Electricity Connected, Private Sewer, Propane
Roof Type Metal
Parking Type Carport, Covered
Total Parking Spaces 1
Garage No
Private Pool 1
Building
Story One
Level or Stories One
Structure Type Fiber Cement
Schools
Elementary Schools Bluff Dale
Middle Schools Bluff Dale
High Schools Bluff Dale
School District Bluff Dale Isd
Others
Restrictions Deed,No Mobile Home
Ownership Cheri Thompson
Acceptable Financing Cash, Conventional, FHA, VA Loan
Listing Terms Cash, Conventional, FHA, VA Loan
Financing Cash
Read Less

©2024 North Texas Real Estate Information Systems.
Bought with Cindy Carrell • J.J. HAMPTON REALTY
GET MORE INFORMATION




