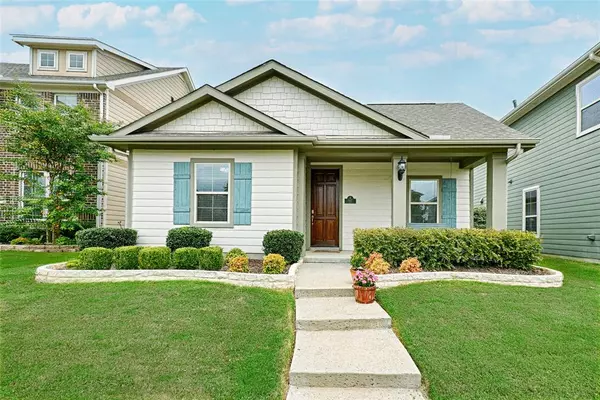For more information regarding the value of a property, please contact us for a free consultation.
1417 Bull Street Aubrey, TX 76227
Want to know what your home might be worth? Contact us for a FREE valuation!

Our team is ready to help you sell your home for the highest possible price ASAP
Key Details
Property Type Single Family Home
Sub Type Single Family Residence
Listing Status Sold
Purchase Type For Sale
Square Footage 1,743 sqft
Price per Sqft $219
Subdivision Azalea Village At Savannah Pha
MLS Listing ID 20680079
Sold Date 10/15/24
Style Craftsman
Bedrooms 3
Full Baths 2
HOA Fees $44
HOA Y/N Mandatory
Year Built 2017
Annual Tax Amount $6,893
Lot Size 5,052 Sqft
Acres 0.116
Property Description
New roof being installed!! Beautiful, spotless, single story, Craftsman style home in popular Aubrey. 3 bed, 2 bath, bonus room with French Doors! This home has handscraped solid oak nail down hardwoods throughout, including ALL rooms except wet areas where there's patterned tile! The upgrades are endless, primary has a real brick wall from antique brick from an old church. The kitchen has a HUGE shiplap wall complete with floating shelves to extend your storage or display treasures. The living room fireplace has gas logs with by antique mirrored tile and shiplap above the mantel. Need more upgrades? The home has light fixtures from Pottery Barn and the adorable back patio is SCREENED! The guest bath has a wood ceiling and fully tiled bath and shower. Quartz counters are featured in the kitchen island surrounded by white shaker cabinets, upgraded appliances and designer hardware. You'll enjoy relaxing on the swing on the front porch! This home was built by CalAtlantic!!!
Location
State TX
County Denton
Community Club House, Community Pool, Curbs, Fishing, Fitness Center, Jogging Path/Bike Path, Park, Playground, Pool, Sidewalks, Tennis Court(S)
Direction Use GPS
Rooms
Dining Room 1
Interior
Interior Features Cable TV Available, Chandelier, Decorative Lighting, Double Vanity, Eat-in Kitchen, Kitchen Island, Natural Woodwork, Open Floorplan, Other, Walk-In Closet(s)
Heating Central, Fireplace(s), Natural Gas
Cooling Ceiling Fan(s), Central Air, Humidity Control
Flooring Hardwood, Tile
Fireplaces Number 1
Fireplaces Type Family Room, Gas, Gas Logs, Glass Doors, Living Room, Raised Hearth
Equipment Irrigation Equipment
Appliance Dishwasher, Disposal, Electric Oven, Gas Cooktop, Gas Water Heater, Microwave, Convection Oven, Plumbed For Gas in Kitchen, Tankless Water Heater, Vented Exhaust Fan
Heat Source Central, Fireplace(s), Natural Gas
Laundry Electric Dryer Hookup, Utility Room, Full Size W/D Area, Washer Hookup
Exterior
Exterior Feature Covered Patio/Porch, Rain Gutters, Private Yard
Garage Spaces 2.0
Fence Vinyl
Community Features Club House, Community Pool, Curbs, Fishing, Fitness Center, Jogging Path/Bike Path, Park, Playground, Pool, Sidewalks, Tennis Court(s)
Utilities Available Alley, Cable Available, City Sewer, City Water, Curbs, Electricity Connected, Individual Gas Meter, Individual Water Meter, MUD Sewer, MUD Water, Natural Gas Available, Sidewalk
Roof Type Composition
Total Parking Spaces 2
Garage Yes
Private Pool 1
Building
Lot Description Sprinkler System
Story One
Foundation Slab
Level or Stories One
Structure Type Fiber Cement
Schools
Elementary Schools Savannah
Middle Schools Navo
High Schools Ray Braswell
School District Denton Isd
Others
Ownership Susan Romanowski
Financing Cash
Special Listing Condition Owner/ Agent, Survey Available
Read Less

©2024 North Texas Real Estate Information Systems.
Bought with Jovann Canada-Walker • Coldwell Banker Realty Frisco
GET MORE INFORMATION


