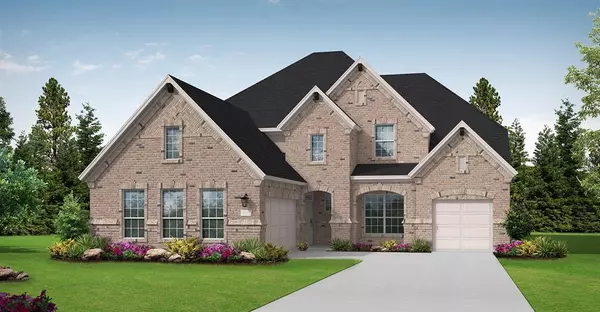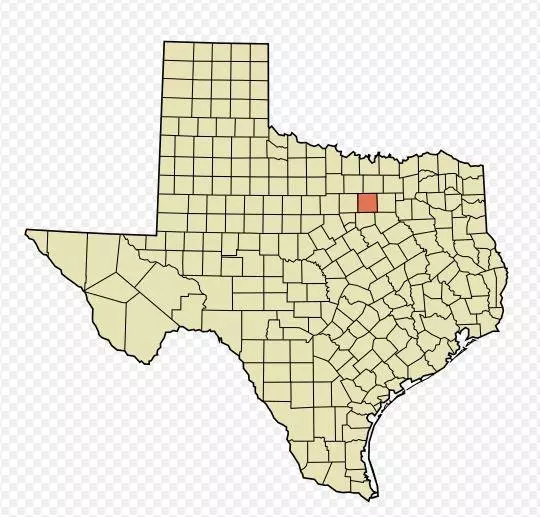For more information regarding the value of a property, please contact us for a free consultation.
3216 Carter Parkway Mansfield, TX 76063
Want to know what your home might be worth? Contact us for a FREE valuation!

Our team is ready to help you sell your home for the highest possible price ASAP
Key Details
Property Type Single Family Home
Sub Type Single Family Residence
Listing Status Sold
Purchase Type For Sale
Square Footage 3,818 sqft
Price per Sqft $198
Subdivision South Pointe
MLS Listing ID 20584139
Sold Date 10/28/24
Style Traditional
Bedrooms 4
Full Baths 3
Half Baths 1
HOA Fees $58/ann
HOA Y/N Mandatory
Year Built 2023
Lot Size 9,016 Sqft
Acres 0.207
Lot Dimensions 75x120
Property Description
MLS# 20584139 - Built by Coventry Homes - CONST. COMPLETED Oct 18, 2024 ~ This exquisite home epitomizes refined living at its finest. Boasting four bedrooms, three and a half baths, and an array of luxurious amenities, this sprawling haven is a dream! As you step through the grand entrance, you're greeted by a light-filled foyer adorned with soaring ceilings and gleaming hardwood floors, setting the tone for the elegance that awaits within. To one side the study awaits, followed by a formal dining room complete with a butlers pantry. Continue onward to discover the heart of the home- a spacious great room bathed in a soft flow of natural light. The gourmet kitchen is a chef's dream, granite countertops and an expansive island for culinary creations and casual dining alike. Come view this home today.
Location
State TX
County Ellis
Community Club House, Community Pool, Community Sprinkler, Fishing, Greenbelt, Jogging Path/Bike Path, Lake, Park, Perimeter Fencing, Playground, Sidewalks, Other
Direction From Dallas; Take I-20 West to Hwy 287 South and continue south. ;Exit Lone Star Road and turn LEFT onto Lone Star Road.; Turn LEFT onto Matlock. ;Turn RIGHT onto Carrington Dr to the model home. Or Hwy 360 South past Hawaiian Falls & take RT on Lonestar Rd, RT on Matlock then LEFT on Carrington.
Rooms
Dining Room 2
Interior
Interior Features Cable TV Available, Decorative Lighting, Eat-in Kitchen, High Speed Internet Available, Kitchen Island, Open Floorplan, Pantry, Smart Home System, Vaulted Ceiling(s), Walk-In Closet(s)
Heating ENERGY STAR Qualified Equipment, Fireplace(s), Heat Pump, Natural Gas
Cooling Ceiling Fan(s), Central Air, Electric, ENERGY STAR Qualified Equipment
Flooring Carpet, Ceramic Tile, Wood
Fireplaces Number 1
Fireplaces Type Family Room, Gas, Gas Logs, Glass Doors
Appliance Dishwasher, Disposal, Electric Oven, Gas Cooktop, Microwave, Plumbed For Gas in Kitchen, Tankless Water Heater, Vented Exhaust Fan
Heat Source ENERGY STAR Qualified Equipment, Fireplace(s), Heat Pump, Natural Gas
Exterior
Exterior Feature Covered Patio/Porch, Rain Gutters, Lighting, Private Yard
Garage Spaces 3.0
Fence Fenced, Full, Wood
Community Features Club House, Community Pool, Community Sprinkler, Fishing, Greenbelt, Jogging Path/Bike Path, Lake, Park, Perimeter Fencing, Playground, Sidewalks, Other
Utilities Available City Sewer, City Water, Co-op Membership Included, Community Mailbox, Individual Gas Meter, Individual Water Meter, Sidewalk, Underground Utilities
Roof Type Composition
Parking Type Garage Door Opener, Garage Faces Front
Total Parking Spaces 3
Garage Yes
Building
Lot Description Interior Lot, Landscaped, Lrg. Backyard Grass
Story Two
Foundation Slab
Level or Stories Two
Structure Type Brick,Siding
Schools
Elementary Schools Vitovsky
Middle Schools Frank Seale
High Schools Midlothian
School District Midlothian Isd
Others
Ownership Coventry Homes
Financing Conventional
Read Less

©2024 North Texas Real Estate Information Systems.
Bought with Anu Tamang • Keller Williams Fort Worth
GET MORE INFORMATION




