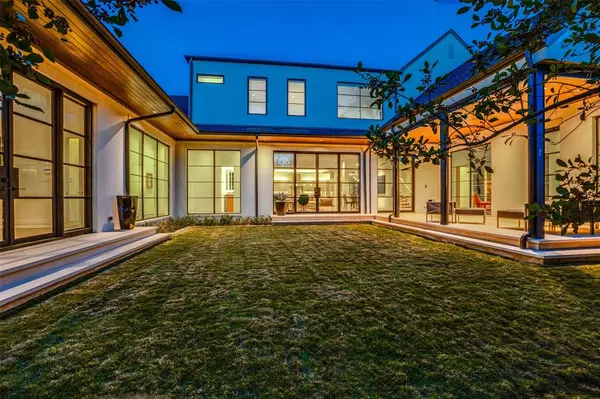For more information regarding the value of a property, please contact us for a free consultation.
4352 Fairfax Avenue Highland Park, TX 75205
Want to know what your home might be worth? Contact us for a FREE valuation!

Our team is ready to help you sell your home for the highest possible price ASAP
Key Details
Property Type Single Family Home
Sub Type Single Family Residence
Listing Status Sold
Purchase Type For Sale
Square Footage 6,106 sqft
Price per Sqft $949
Subdivision Highland Park
MLS Listing ID 20740172
Sold Date 10/23/24
Style Contemporary/Modern
Bedrooms 5
Full Baths 5
Half Baths 2
HOA Y/N None
Year Built 2016
Annual Tax Amount $62,159
Lot Size 0.280 Acres
Acres 0.2804
Lot Dimensions 84.56x133.21
Property Description
Stunning Bluffview Builders custom transitional, contemporary home with a serene & private DOWNSTAIRS PRIMARY BEDROOM SUITE. Perfectly positioned on a coveted 85.5ft corner lot in the heart of Highland Park, the home features 5 spacious en-suite bedrooms & 5 full, 2 half luxurious baths. C shaped floor plan offers beautiful views of yard from all rooms downstairs. The open-concept layout boasts a generous family room & nook dining flows into the gourmet chef’s kitchen, equipped with top-of-the-line appliances, a large center island, butler’s pantry, & a walk-in pantry. Adjacent to the kitchen is a glass wine storage room, perfect for entertaining & collection showcasing. A beautiful lounge, office or 5th bedroom, spacious entry, & formal dining room complete the first floor. Second floor offers 3 secondary bedrooms & 3.5 baths, 2 living areas-back living is an optional gym or office. Attached garage, plus parking pad. Walk to Bradfield Elementary, Highland Park Village or Fairfax Park.
Location
State TX
County Dallas
Direction USE GPS
Rooms
Dining Room 2
Interior
Interior Features Built-in Features, Built-in Wine Cooler, Cable TV Available, Decorative Lighting, Dry Bar, Eat-in Kitchen, Flat Screen Wiring, High Speed Internet Available, Kitchen Island, Open Floorplan, Pantry, Walk-In Closet(s), Wet Bar
Heating Electric
Cooling Central Air
Flooring Tile, Wood
Fireplaces Number 2
Fireplaces Type Bedroom, Gas Logs, Gas Starter, Glass Doors, Master Bedroom
Appliance Built-in Refrigerator, Dishwasher, Disposal, Gas Range, Ice Maker, Microwave, Refrigerator, Tankless Water Heater
Heat Source Electric
Laundry Utility Room, Full Size W/D Area
Exterior
Exterior Feature Covered Deck, Covered Patio/Porch
Garage Spaces 2.0
Fence Fenced, Other
Utilities Available City Sewer, City Water
Roof Type Composition
Parking Type Additional Parking, Circular Driveway, Driveway, Garage Door Opener, Garage Single Door, Parking Pad
Total Parking Spaces 2
Garage Yes
Building
Lot Description Corner Lot, Irregular Lot, Landscaped
Story Two
Foundation Pillar/Post/Pier
Level or Stories Two
Structure Type Frame
Schools
Elementary Schools Bradfield
Middle Schools Highland Park
High Schools Highland Park
School District Highland Park Isd
Others
Ownership See agent
Acceptable Financing Contact Agent
Listing Terms Contact Agent
Financing Cash
Read Less

©2024 North Texas Real Estate Information Systems.
Bought with Christine Mckenny • Allie Beth Allman & Assoc.
GET MORE INFORMATION




