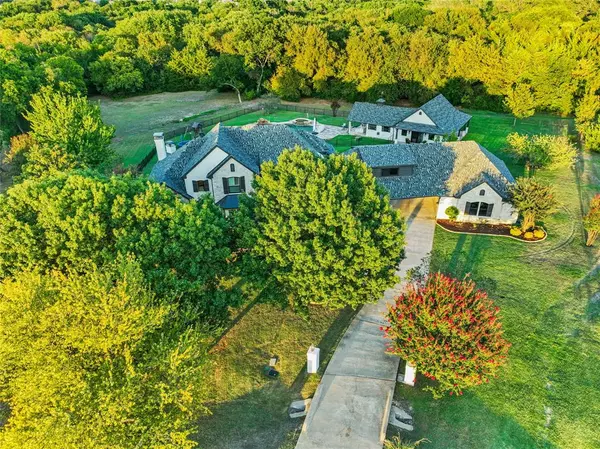For more information regarding the value of a property, please contact us for a free consultation.
401 Oak Brook Drive Lucas, TX 75002
Want to know what your home might be worth? Contact us for a FREE valuation!

Our team is ready to help you sell your home for the highest possible price ASAP
Key Details
Property Type Single Family Home
Sub Type Single Family Residence
Listing Status Sold
Purchase Type For Sale
Square Footage 6,118 sqft
Price per Sqft $310
Subdivision Forest Creek Estates
MLS Listing ID 20732493
Sold Date 10/23/24
Style Traditional
Bedrooms 6
Full Baths 5
Half Baths 1
HOA Y/N None
Year Built 1998
Annual Tax Amount $25,516
Lot Size 3.014 Acres
Acres 3.014
Property Description
FULLY UPDATED home on 3 acres in coveted Lovejoy ISD. Through the iron front door, you will find the formal living room on the left and a formal dining room with a gorgeous accent wall on the right. The large family room boasts a stone wood-burning fireplace and an amazing view of the private backyard. The state-of-the-art kitchen features an appliance garage, a built-in trash pullout and a 6-burner Forno range. On the ground floor, let the bright master bath wow you with its oversized shower with two rain shower heads and light-up mirrors. The game room with its wet bar and media room upstairs form the entertainment part of the home. The fifth bedroom is currently used as a gym. Enjoy those TX sunsets on your covered patio while warming up to a fire in the winter and grilling to your heart's content. The casita will welcome your guests in style with its oversized kitchen, full bathroom, bedroom and living room.
Location
State TX
County Collin
Direction See GPS.
Rooms
Dining Room 2
Interior
Interior Features Cable TV Available, Chandelier, Decorative Lighting, Double Vanity, Eat-in Kitchen, Flat Screen Wiring, High Speed Internet Available, Kitchen Island, Multiple Staircases, Open Floorplan, Sound System Wiring, Walk-In Closet(s), Wet Bar
Heating Central, Electric, Heat Pump, Zoned
Cooling Ceiling Fan(s), Central Air, Zoned
Flooring Carpet, Hardwood, Tile
Fireplaces Number 2
Fireplaces Type Family Room, Outside, Stone, Wood Burning
Appliance Dishwasher, Disposal, Electric Water Heater, Gas Range, Gas Water Heater, Microwave, Tankless Water Heater, Vented Exhaust Fan
Heat Source Central, Electric, Heat Pump, Zoned
Laundry Electric Dryer Hookup, Utility Room, Full Size W/D Area, Washer Hookup
Exterior
Exterior Feature Covered Patio/Porch, Fire Pit, Rain Gutters, Lighting, Outdoor Kitchen, Outdoor Living Center, Private Yard
Garage Spaces 3.0
Carport Spaces 2
Fence Wrought Iron
Pool Cabana, Fenced, Heated, In Ground, Salt Water, Separate Spa/Hot Tub, Waterfall
Utilities Available Aerobic Septic, Cable Available, City Water, Co-op Electric, Electricity Connected, Individual Gas Meter, Private Sewer, Propane
Waterfront 1
Waterfront Description Creek
Roof Type Composition,Shingle
Parking Type Additional Parking, Attached Carport, Driveway, Epoxy Flooring, Garage Door Opener, Garage Double Door, Garage Faces Side, Garage Single Door, Oversized, Side By Side
Total Parking Spaces 5
Garage Yes
Private Pool 1
Building
Lot Description Acreage, Cul-De-Sac, Landscaped, Lrg. Backyard Grass, Many Trees, Sloped, Sprinkler System, Subdivision
Story Two
Foundation Slab
Level or Stories Two
Structure Type Brick,Rock/Stone
Schools
Elementary Schools Hart
Middle Schools Willow Springs
High Schools Lovejoy
School District Lovejoy Isd
Others
Ownership See Agent
Acceptable Financing Cash, Conventional, FHA, Lease Back, VA Loan
Listing Terms Cash, Conventional, FHA, Lease Back, VA Loan
Financing Conventional
Special Listing Condition Aerial Photo
Read Less

©2024 North Texas Real Estate Information Systems.
Bought with Tom Grisak • Keller Williams Realty Allen
GET MORE INFORMATION




