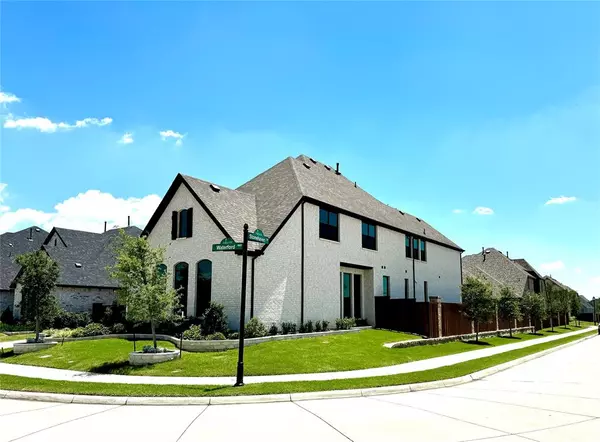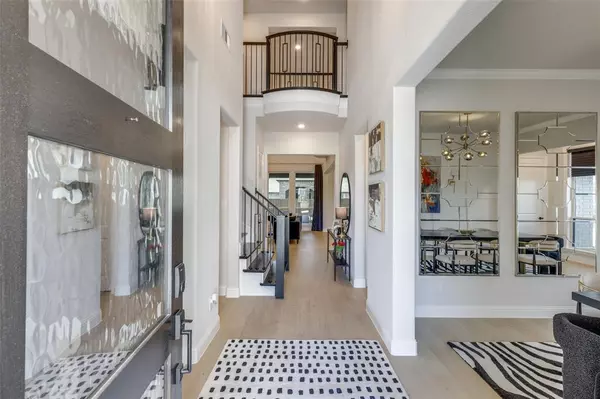For more information regarding the value of a property, please contact us for a free consultation.
2361 Waterford Way Prosper, TX 75078
Want to know what your home might be worth? Contact us for a FREE valuation!

Our team is ready to help you sell your home for the highest possible price ASAP
Key Details
Property Type Single Family Home
Sub Type Single Family Residence
Listing Status Sold
Purchase Type For Sale
Square Footage 4,002 sqft
Price per Sqft $256
Subdivision Star Trail Ph Seven
MLS Listing ID 20673727
Sold Date 10/21/24
Style Contemporary/Modern,Traditional
Bedrooms 4
Full Baths 4
Half Baths 1
HOA Fees $126/qua
HOA Y/N Mandatory
Year Built 2023
Annual Tax Amount $7,952
Lot Size 9,583 Sqft
Acres 0.22
Property Description
PRICED BELOW APPRAISAL! Elegant transitional 4-bedroom, 4.5-bathroom home w study, game room & media room on oversized corner lot w 3 car garage boasts a thoughtful design & luxurious features offers a blend of comfort & sophistication. 2 story family room open to the kitchen w large windows that overlook large covered patio. Primary suite w wood floors & vaulted ceiling w plenty of light. Primary bath w frameless shower, separate vanities, freestanding tub & built in dresser & vanity in closet. Primary suite & guest suite bedroom on the 1st floor. Upstairs there are 2 bedrooms each w their own bath, large game room w wet bar & wired media room. Upgraded fixtures & finishes throughout the home are stunning & include extensive wood flooring, upgraded waterfall edge countertops, upgraded appliances with double ovens, built in wine fridges, lighted upper kitchen glass cabinets & much more.
Location
State TX
County Collin
Direction From DNT exit Lovers-First Street. Left on Prosper Trail, left on Stargazer Way, Right on Star Trail Parkway, Right on Rolliing Vista, Right on Planeview Dr, turns into Waterford Way, last house on left on corner.
Rooms
Dining Room 2
Interior
Interior Features Built-in Features, Built-in Wine Cooler, Cable TV Available, Cathedral Ceiling(s), Chandelier, Decorative Lighting, Double Vanity, Eat-in Kitchen, Flat Screen Wiring, High Speed Internet Available, In-Law Suite Floorplan, Kitchen Island, Open Floorplan, Pantry, Smart Home System, Sound System Wiring, Vaulted Ceiling(s), Walk-In Closet(s), Wet Bar
Heating Central, ENERGY STAR Qualified Equipment, ENERGY STAR/ACCA RSI Qualified Installation, Humidity Control, Natural Gas
Cooling Ceiling Fan(s), Central Air, Electric, ENERGY STAR Qualified Equipment, Multi Units, Zoned
Flooring Carpet, Ceramic Tile, Wood
Fireplaces Number 1
Fireplaces Type Decorative, Family Room, Gas Logs, Gas Starter, Glass Doors
Equipment Home Theater
Appliance Dishwasher, Disposal, Gas Cooktop, Gas Oven, Gas Water Heater, Microwave, Double Oven, Plumbed For Gas in Kitchen, Tankless Water Heater
Heat Source Central, ENERGY STAR Qualified Equipment, ENERGY STAR/ACCA RSI Qualified Installation, Humidity Control, Natural Gas
Exterior
Exterior Feature Covered Patio/Porch, Rain Gutters, Lighting
Garage Spaces 3.0
Fence Wood
Utilities Available Cable Available, City Sewer, City Water, Individual Gas Meter, Individual Water Meter, Sidewalk, Underground Utilities
Roof Type Composition
Parking Type Garage Door Opener, Garage Double Door, Garage Faces Front, Garage Faces Side
Total Parking Spaces 3
Garage Yes
Building
Lot Description Adjacent to Greenbelt, Corner Lot, Few Trees, Landscaped, Lrg. Backyard Grass, Sprinkler System, Subdivision
Story Two
Foundation Slab
Level or Stories Two
Structure Type Brick,Wood
Schools
Elementary Schools Joyce Hall
Middle Schools Reynolds
High Schools Prosper
School District Prosper Isd
Others
Ownership See tax
Acceptable Financing Cash, Conventional
Listing Terms Cash, Conventional
Financing Conventional
Read Less

©2024 North Texas Real Estate Information Systems.
Bought with Barbara Schneider • Monument Realty
GET MORE INFORMATION




