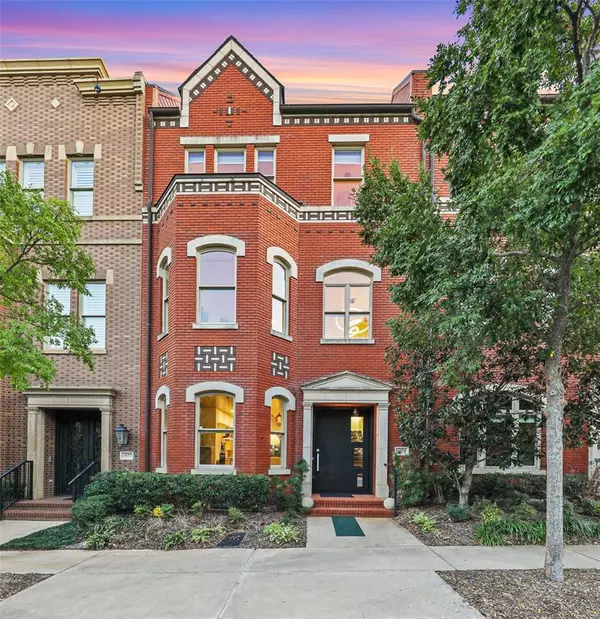For more information regarding the value of a property, please contact us for a free consultation.
1575 Main Street Southlake, TX 76092
Want to know what your home might be worth? Contact us for a FREE valuation!

Our team is ready to help you sell your home for the highest possible price ASAP
Key Details
Property Type Single Family Home
Sub Type Single Family Residence
Listing Status Sold
Purchase Type For Sale
Square Footage 4,150 sqft
Price per Sqft $445
Subdivision Southlake Town Square Brownsto
MLS Listing ID 20730778
Sold Date 10/21/24
Style Traditional
Bedrooms 4
Full Baths 4
Half Baths 1
HOA Fees $168/ann
HOA Y/N Mandatory
Year Built 2006
Annual Tax Amount $18,308
Lot Size 3,310 Sqft
Acres 0.076
Property Description
Welcome to this Stunning One-of-a-Kind Modern Brownstone, completely remodeled in 2022. This exceptional home offers unparalleled Contemporary living with open Main floor plan, welcoming Dining Room w built-in cabinets, Stunning Chef's Kitchen with extra long waterfall island, live edge wood bar, 2 Fridges, Freezer, 2 Miele dishwashers, steam oven, warming drawer + Subzero wine fridge. 4 Seasons Living Room was added on with tons of glass for views & light, additional living space + serene views of the garden Spool with stone waterfall & fire feature. Elevator!! Lovely Primary retreat on 2nd level with spa-like bath, huge custom walk-in closet with luxury custom cabinetry island + full size Miele washer-dryer. Third floor boasts large Game Room with full wet bar, 2 Bedrooms + additional W-D area. Over the garage Bed-Bath suite (now used as an office) with a private entrance. Custom-designed smart LED Lighting throughout. New TPO Roof. Walk to SL Town Center, upscale dining & shopping.
Location
State TX
County Tarrant
Direction From DFW Airport take Highway 114 West to Southlake. Exit Kimball Ave and turn left (South) to Southlake Blvd, then turn right (West) to Summit Ave. Turn right on Summit Ave, and then right at Main Street. Property will be on the right.
Rooms
Dining Room 2
Interior
Interior Features Built-in Features, Built-in Wine Cooler, Cable TV Available, Chandelier, Decorative Lighting, Double Vanity, Eat-in Kitchen, Elevator, Flat Screen Wiring, High Speed Internet Available, In-Law Suite Floorplan, Kitchen Island, Natural Woodwork, Open Floorplan, Pantry, Smart Home System, Sound System Wiring, Walk-In Closet(s), Wet Bar
Heating Central, Fireplace(s)
Cooling Central Air
Flooring Carpet, Ceramic Tile, Marble, Wood
Fireplaces Number 2
Fireplaces Type Family Room, Gas, Master Bedroom
Appliance Built-in Gas Range, Built-in Refrigerator, Dishwasher, Disposal, Gas Cooktop, Gas Oven, Gas Range, Gas Water Heater, Microwave, Convection Oven, Tankless Water Heater, Vented Exhaust Fan, Warming Drawer
Heat Source Central, Fireplace(s)
Laundry Utility Room, Stacked W/D Area, Washer Hookup
Exterior
Exterior Feature Attached Grill, Built-in Barbecue, Gas Grill, Rain Gutters
Garage Spaces 2.0
Fence Brick
Pool Gunite, Heated, In Ground, Outdoor Pool, Pool/Spa Combo, Private, Water Feature
Utilities Available Alley, City Sewer, City Water, Concrete, Curbs, Electricity Connected, Individual Gas Meter, Individual Water Meter, Sidewalk, Underground Utilities
Roof Type Composition
Total Parking Spaces 2
Garage Yes
Private Pool 1
Building
Lot Description Interior Lot, No Backyard Grass, Subdivision
Story Three Or More
Foundation Slab
Level or Stories Three Or More
Structure Type Brick
Schools
Elementary Schools Johnson
Middle Schools Carroll
High Schools Carroll
School District Carroll Isd
Others
Restrictions Architectural
Ownership On Record
Acceptable Financing Cash, Conventional
Listing Terms Cash, Conventional
Financing Conventional
Read Less

©2024 North Texas Real Estate Information Systems.
Bought with Prabin Maharjan • Hamro Realty Company
GET MORE INFORMATION


