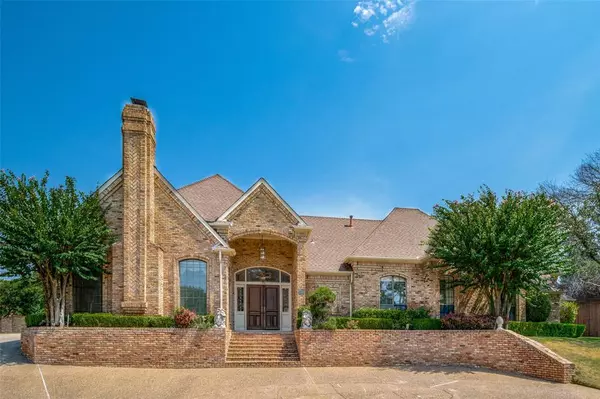For more information regarding the value of a property, please contact us for a free consultation.
5525 Cedar Creek Lane Dallas, TX 75252
Want to know what your home might be worth? Contact us for a FREE valuation!

Our team is ready to help you sell your home for the highest possible price ASAP
Key Details
Property Type Single Family Home
Sub Type Single Family Residence
Listing Status Sold
Purchase Type For Sale
Square Footage 4,072 sqft
Price per Sqft $220
Subdivision Prestonwood West Sec One Ph Iii
MLS Listing ID 20703292
Sold Date 10/10/24
Style Traditional
Bedrooms 4
Full Baths 3
Half Baths 1
HOA Fees $10/ann
HOA Y/N Mandatory
Year Built 1985
Annual Tax Amount $16,952
Lot Size 0.610 Acres
Acres 0.61
Property Description
Prestonwood West - Plano ISD - single story, C-shape floorplan on .6 acres! This gem can be restored & updated beautifully! Tons of natural light & offers large formals with a wet bar & butler's pantry plus high ceilings, & split bedrooms. Perfect for entertaining! Oversized primary suite + reading nook a HUGE primary bathroom + LARGE walk-in closet plus skylight. Butler’s pantry + traditional pantry with a built-in microwave, double ovens, large island, electric cooktop, trash, compactor, dishwasher, double sinks lots of storage with access to the backyard. Offers a den + FP and 2-split bedrooms that share a bathroom; powder bath for pool guests. Large utility room 3-car garage too! The sparkling pool is gorgeous & great for entertaining. Private tennis courts that could be converted into a Pickleball court. Lots of outdoor space! This is an estate sale that has good solid bones & ready for the new owner to put their touches on it. At no fault to the property, it's back on the market!
Location
State TX
County Collin
Direction Off Frankford Road between DNT and Preston Road. Take Lost View Road from Frankford and go left into the cul de sac.
Rooms
Dining Room 2
Interior
Interior Features Wet Bar
Heating Natural Gas
Cooling Ceiling Fan(s), Central Air, Electric
Flooring See Remarks
Fireplaces Number 2
Fireplaces Type Gas
Appliance Dishwasher, Disposal, Electric Cooktop, Microwave, Double Oven, Trash Compactor
Heat Source Natural Gas
Laundry Utility Room, Full Size W/D Area, Washer Hookup
Exterior
Exterior Feature Tennis Court(s)
Garage Spaces 3.0
Fence Brick, Wood
Pool In Ground
Utilities Available City Sewer, City Water
Roof Type Composition
Parking Type Circular Driveway, Garage, Garage Door Opener, Garage Faces Side, Inside Entrance, Kitchen Level
Total Parking Spaces 3
Garage Yes
Private Pool 1
Building
Lot Description Cul-De-Sac
Story One
Foundation Slab
Level or Stories One
Structure Type Brick,Other
Schools
Elementary Schools Haggar
Middle Schools Frankford
High Schools Shepton
School District Plano Isd
Others
Ownership Ask agent
Acceptable Financing Cash, Conventional
Listing Terms Cash, Conventional
Financing Cash
Read Less

©2024 North Texas Real Estate Information Systems.
Bought with Miguel Perez • eXp Realty LLC
GET MORE INFORMATION




