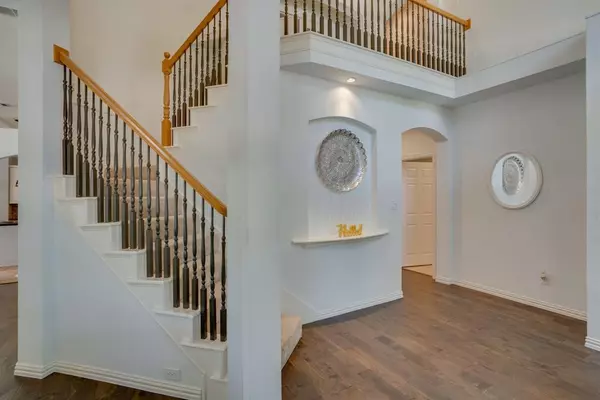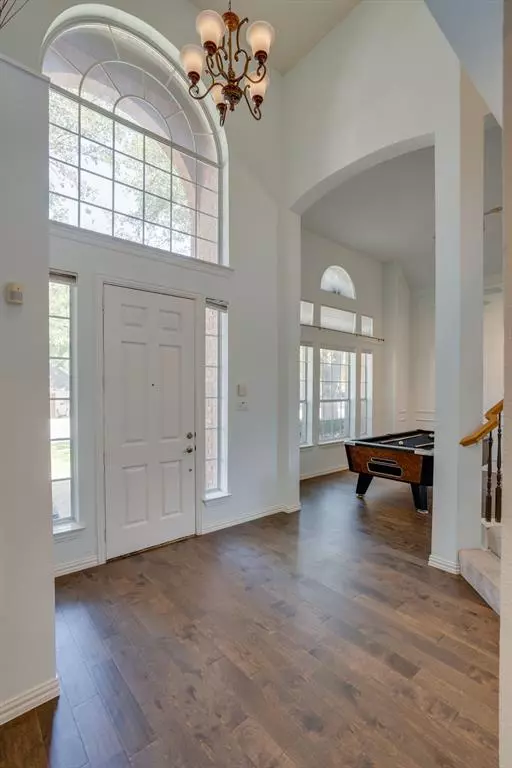For more information regarding the value of a property, please contact us for a free consultation.
3401 Camden Drive Flower Mound, TX 75028
Want to know what your home might be worth? Contact us for a FREE valuation!

Our team is ready to help you sell your home for the highest possible price ASAP
Key Details
Property Type Single Family Home
Sub Type Single Family Residence
Listing Status Sold
Purchase Type For Sale
Square Footage 3,151 sqft
Price per Sqft $206
Subdivision Glenwick Estate Ph 2
MLS Listing ID 20706158
Sold Date 10/04/24
Style Traditional
Bedrooms 5
Full Baths 2
Half Baths 1
HOA Y/N Voluntary
Year Built 1993
Annual Tax Amount $8,764
Lot Size 8,668 Sqft
Acres 0.199
Property Description
You will love this well-designed home in the sought-after subdivision of Glenwick Estates. This 5-bedroom, 2.5-bathroom home has a 3-car garage plus a covered carport. Some of the great features are a first-floor master that leads out to a gorgeous pool, claw foot tub in master, wood floor in master, new convection oven in the kitchen, and living area. The 2nd floor has a second living room and 3 secondary bedrooms. All of this is situated in a convenient, friendly neighborhood with sought-after schools, conveniently located near shopping, parks & walking trails, & very close to Bridlewood golf course. New HVAC, Hot Water Tank, 12k New Pool Pump Infiltration System. Builder: Drees Homes
It’s the Buyer's Agents responsibility to communicate to Buyer that ALL due diligence duties are the sole obligation of buyer. Including but, not limited to schools, HOA, square footage, flood verification, inspections, MUD or PID & appraisals, etc.
Location
State TX
County Denton
Direction 1171 Go North on Glenwick Blvd., Left on Camden Dr., 1st Corner house on the left.
Rooms
Dining Room 2
Interior
Interior Features Cable TV Available
Heating Central, Electric
Cooling Central Air, Electric
Flooring Carpet, Ceramic Tile, Wood
Fireplaces Number 1
Fireplaces Type Brick, Gas Logs
Appliance Dishwasher, Disposal, Convection Oven, Double Oven
Heat Source Central, Electric
Exterior
Garage Spaces 3.0
Carport Spaces 1
Fence Wood
Pool Gunite, In Ground
Utilities Available City Sewer, City Water
Roof Type Composition
Parking Type Garage Double Door, Carport
Total Parking Spaces 4
Garage Yes
Private Pool 1
Building
Lot Description Corner Lot
Story Two
Foundation Slab
Level or Stories Two
Structure Type Brick
Schools
Elementary Schools Bridlewood
Middle Schools Clayton Downing
High Schools Marcus
School District Lewisville Isd
Others
Ownership Steward Macis
Acceptable Financing Cash, Conventional
Listing Terms Cash, Conventional
Financing Conventional
Read Less

©2024 North Texas Real Estate Information Systems.
Bought with Rachel Pannell • Coldwell Banker Realty
GET MORE INFORMATION




