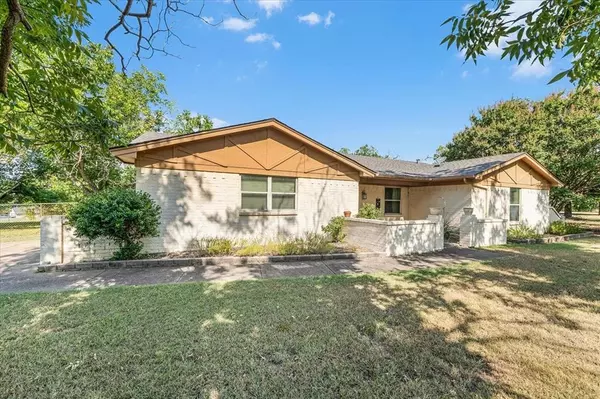For more information regarding the value of a property, please contact us for a free consultation.
401 Willow Park Drive Willow Park, TX 76087
Want to know what your home might be worth? Contact us for a FREE valuation!

Our team is ready to help you sell your home for the highest possible price ASAP
Key Details
Property Type Single Family Home
Sub Type Single Family Residence
Listing Status Sold
Purchase Type For Sale
Square Footage 1,926 sqft
Price per Sqft $181
Subdivision El Chico Rev
MLS Listing ID 20699555
Sold Date 10/02/24
Style Traditional
Bedrooms 3
Full Baths 2
HOA Y/N None
Year Built 1976
Annual Tax Amount $5,297
Lot Size 0.952 Acres
Acres 0.952
Property Description
Nestled on a picturesque corner lot in the heart of Willow Park, this charming 3-bedroom, 2-bathroom home offers the perfect blend of comfort and convenience. Situated on just under an acre, the property boasts expansive front and back yards adorned with mature trees, providing both shade and beauty year-round. The home is serviced by city water and sewer, but a private well is available to keep the yard lush and green, making outdoor maintenance a breeze. Inside, the residence is equally impressive, with a modern roof replaced in 2023 and HVAC and windows that are approximately 10 years old, ensuring energy efficiency and peace of mind. Whether you're enjoying the tranquility of the spacious outdoor areas or the cozy, well-maintained interior, this Willow Park gem is a perfect retreat that still keeps you close to everything the community has to offer. Don't miss this opportunity to own a slice of suburban paradise.
Location
State TX
County Parker
Direction Go west on I-20, exit on Ranch house road and turn right. Turn right on to Willow Park Drive and the home will be on your left hand side.
Rooms
Dining Room 1
Interior
Interior Features Built-in Features, Cable TV Available, Decorative Lighting, Eat-in Kitchen, Open Floorplan, Paneling, Pantry, Tile Counters, Walk-In Closet(s)
Heating Central
Cooling Ceiling Fan(s), Central Air
Flooring Carpet, Ceramic Tile
Fireplaces Number 1
Fireplaces Type Wood Burning
Appliance Dishwasher, Electric Cooktop, Electric Oven
Heat Source Central
Laundry Electric Dryer Hookup, Utility Room, Full Size W/D Area, Washer Hookup
Exterior
Garage Spaces 2.0
Fence Chain Link
Utilities Available Asphalt, City Sewer, City Water, Well
Roof Type Composition
Parking Type Driveway, Garage, Garage Door Opener, Garage Faces Side, Garage Single Door, Kitchen Level, On Street, Paved
Total Parking Spaces 2
Garage Yes
Building
Lot Description Acreage, Corner Lot
Story One
Foundation Slab
Level or Stories One
Structure Type Brick
Schools
Elementary Schools Patricia Dean Boswell Mccall
Middle Schools Mcanally
High Schools Aledo
School District Aledo Isd
Others
Ownership Ruby Schell
Acceptable Financing Cash, Conventional, FHA, VA Loan
Listing Terms Cash, Conventional, FHA, VA Loan
Financing Conventional
Special Listing Condition Aerial Photo
Read Less

©2024 North Texas Real Estate Information Systems.
Bought with Sara Duenas • Evolve Real Estate LLC
GET MORE INFORMATION




