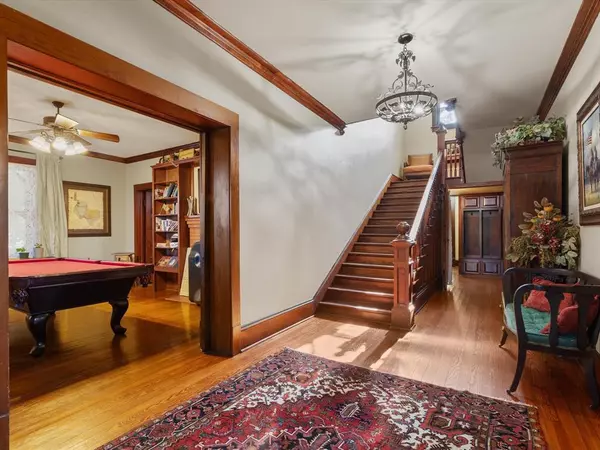For more information regarding the value of a property, please contact us for a free consultation.
1002 S Hatcher Street Decatur, TX 76234
Want to know what your home might be worth? Contact us for a FREE valuation!

Our team is ready to help you sell your home for the highest possible price ASAP
Key Details
Property Type Single Family Home
Sub Type Single Family Residence
Listing Status Sold
Purchase Type For Sale
Square Footage 3,531 sqft
Price per Sqft $175
Subdivision South Decatur
MLS Listing ID 20630223
Sold Date 09/30/24
Style Craftsman
Bedrooms 5
Full Baths 4
HOA Y/N None
Year Built 1913
Annual Tax Amount $11,006
Lot Size 0.689 Acres
Acres 0.689
Property Description
Step back in time with this 5-bed, 4-bath historical home built in 1913 as a Sears and Roebuck kit house. Featured in the 1908 catalog, the home retains its vintage charm with the original bedroom doors, front door, claw foot tub, and sink, all showcased in the catalog. Constructed with a unique cinderblock-type brick made from a single mold. The ground floor has 4 decorative fireplaces, a nostalgic nod to the past. An enchanting secret lies on the third floor, where behind a wall of bookcases, a hidden door reveals a spacious attic. This secret space has been a beloved hide-and-seek spot for generations and offers ample storage. The backyard is a modern oasis, featuring a pool and hot tub surrounded by the original rock fence. A well on the property provides water for both the pool and the landscaping. This home is a perfect blend of historical charm and modern luxury, a unique experience that honors its rich heritage while providing all the conveniences of contemporary living.
Location
State TX
County Wise
Direction GPS Friendly
Rooms
Dining Room 2
Interior
Interior Features Chandelier, Decorative Lighting, Granite Counters, High Speed Internet Available, Natural Woodwork, Pantry, Walk-In Closet(s)
Flooring Ceramic Tile, Hardwood
Fireplaces Number 4
Fireplaces Type Decorative, Den, Family Room
Appliance Dishwasher, Disposal, Dryer, Electric Cooktop
Laundry Electric Dryer Hookup, Gas Dryer Hookup, Utility Room
Exterior
Exterior Feature Attached Grill, Covered Patio/Porch, Lighting, Outdoor Grill, Private Yard
Garage Spaces 2.0
Fence Gate, Rock/Stone, Wrought Iron
Pool Heated, In Ground, Pool/Spa Combo, Private
Utilities Available City Sewer, City Water, Well
Roof Type Composition
Parking Type Additional Parking, Drive Through, Driveway, Electric Gate, Garage, Garage Door Opener, Garage Faces Side, Gated
Total Parking Spaces 2
Garage Yes
Private Pool 1
Building
Lot Description Landscaped, Sprinkler System
Story Three Or More
Foundation Pillar/Post/Pier
Level or Stories Three Or More
Structure Type Rock/Stone
Schools
Elementary Schools Young
Middle Schools Mccarroll
High Schools Decatur
School District Decatur Isd
Others
Restrictions Deed
Ownership See Tax
Financing Conventional
Special Listing Condition Aerial Photo
Read Less

©2024 North Texas Real Estate Information Systems.
Bought with Megan Phelps • Phelps Realty Group, LLC
GET MORE INFORMATION




