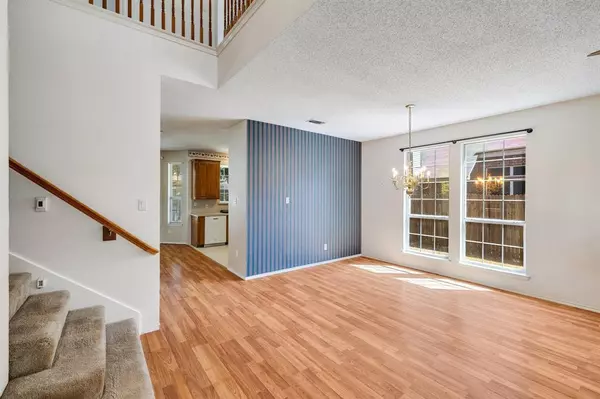For more information regarding the value of a property, please contact us for a free consultation.
9049 Tyne Trail Fort Worth, TX 76118
Want to know what your home might be worth? Contact us for a FREE valuation!

Our team is ready to help you sell your home for the highest possible price ASAP
Key Details
Property Type Single Family Home
Sub Type Single Family Residence
Listing Status Sold
Purchase Type For Sale
Square Footage 2,295 sqft
Price per Sqft $160
Subdivision River Trails Add
MLS Listing ID 20714469
Sold Date 09/30/24
Bedrooms 4
Full Baths 2
Half Baths 1
HOA Y/N None
Year Built 1994
Annual Tax Amount $6,720
Lot Size 6,664 Sqft
Acres 0.153
Property Description
Welcome home & enjoy the freedom of no HOA! Zoned for highly desired HEB ISD, River Trails Elementary School is within walking distance. Plus, save money on utilities with Solar Panels that convey & will be fully paid off at closing by the homeowners. Step into the open floor plan with overlook, a large dining room, & 2nd living area creating an inviting atmosphere that's perfect for entertaining. Host more guests with the bonus game room loft upstairs. Snuggle up around the brick fireplace in the living room for cozy evenings. The primary suite offers a peaceful retreat complete with window seat, dual his & her closets, a garden tub, separate shower & dual vanities. The second bathroom boasts a skylight allowing the sun to beam in. Covered patio overlooking a beautiful pecan tree, perfect for entertaining or enjoying the fresh air. Storage galore with a storage shed in the backyard with shelving for all your tools. Easy access to local trails, parks, lakes, I820, State HWY 121, & I30.
Location
State TX
County Tarrant
Community Curbs, Sidewalks
Direction GPS friendly.
Rooms
Dining Room 2
Interior
Interior Features Built-in Features, Cable TV Available, Double Vanity, Eat-in Kitchen, Flat Screen Wiring, High Speed Internet Available, Loft, Open Floorplan, Pantry, Walk-In Closet(s)
Heating Central, Natural Gas
Cooling Ceiling Fan(s), Central Air, Electric
Flooring Carpet, Laminate, Tile
Fireplaces Number 1
Fireplaces Type Brick, Family Room
Equipment Irrigation Equipment
Appliance Dishwasher, Disposal, Electric Range, Gas Water Heater
Heat Source Central, Natural Gas
Laundry Electric Dryer Hookup, Utility Room, Full Size W/D Area, Washer Hookup
Exterior
Exterior Feature Covered Patio/Porch, Rain Gutters, Private Yard
Garage Spaces 2.0
Fence Wood
Community Features Curbs, Sidewalks
Utilities Available Cable Available, City Sewer, City Water, Community Mailbox, Concrete, Curbs, Electricity Connected, Individual Gas Meter, Natural Gas Available, Sidewalk
Roof Type Composition
Parking Type Garage Door Opener, Garage Faces Front, Garage Single Door
Total Parking Spaces 2
Garage Yes
Building
Lot Description Landscaped
Story Two
Foundation Slab
Level or Stories Two
Structure Type Brick,Siding
Schools
Elementary Schools Rivertrail
High Schools Bell
School District Hurst-Euless-Bedford Isd
Others
Ownership See Records
Financing Conventional
Read Less

©2024 North Texas Real Estate Information Systems.
Bought with Roshdy Wahba • United Real Estate
GET MORE INFORMATION




