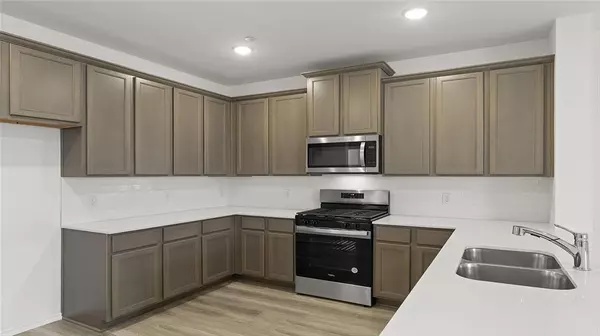For more information regarding the value of a property, please contact us for a free consultation.
3001 Willow Wood Court #11 Heartland, TX 75114
Want to know what your home might be worth? Contact us for a FREE valuation!

Our team is ready to help you sell your home for the highest possible price ASAP
Key Details
Property Type Townhouse
Sub Type Townhouse
Listing Status Sold
Purchase Type For Sale
Square Footage 1,782 sqft
Price per Sqft $151
Subdivision Heartland
MLS Listing ID 20673341
Sold Date 09/24/24
Style Traditional
Bedrooms 3
Full Baths 2
Half Baths 1
HOA Fees $291/mo
HOA Y/N Mandatory
Year Built 2024
Lot Size 2,003 Sqft
Acres 0.046
Property Description
MLS# 20673341 - Built by HistoryMaker Homes - Ready Now! ~ **Ask me about our 2.99 Interest Rate...Prices and Incentives subject to change without notice** Discover your dream home in Heartland, where luxury meets nature in this end unit Houston townhome. Not only does this Houston plan offer 3 bedroom it has a bonus area perfect for a play area or a work from home office! Enjoy a gas range, Ash 42 cabinets, white quartz counter top in kitchen, tankless water heater, and LVP floors for comfort and elegance. The images are of the actual home. With over 400 acres of amenities, indulge in scenic walking trails and multiple swimming pools. Pet-friendly with charming dog parks. Wake up to breathtaking lake views and endless natural beauty. Just a short drive from Dallas, experience the best of both worlds!!!
Location
State TX
County Kaufman
Community Club House, Community Pool, Community Sprinkler, Fitness Center, Greenbelt, Jogging Path/Bike Path, Park, Playground, Sidewalks
Direction I20, exit and right on 741, left on Heartland Parkway.
Rooms
Dining Room 0
Interior
Interior Features Open Floorplan, Pantry, Walk-In Closet(s)
Heating Central, Electric
Cooling Ceiling Fan(s), Central Air
Flooring Luxury Vinyl Plank
Appliance Dishwasher, Gas Range, Microwave
Heat Source Central, Electric
Exterior
Garage Spaces 2.0
Community Features Club House, Community Pool, Community Sprinkler, Fitness Center, Greenbelt, Jogging Path/Bike Path, Park, Playground, Sidewalks
Utilities Available City Sewer, City Water, Community Mailbox
Roof Type Composition
Parking Type Garage Faces Rear, Garage Single Door
Total Parking Spaces 2
Garage Yes
Building
Story Two
Foundation Slab
Level or Stories Two
Structure Type Brick,Fiber Cement
Schools
Elementary Schools Opal Smith
Middle Schools Crandall
High Schools Crandall
School District Crandall Isd
Others
Ownership HistoryMaker Homes
Financing Conventional
Read Less

©2024 North Texas Real Estate Information Systems.
Bought with Michael Brady • Michael Brady Realty
GET MORE INFORMATION




