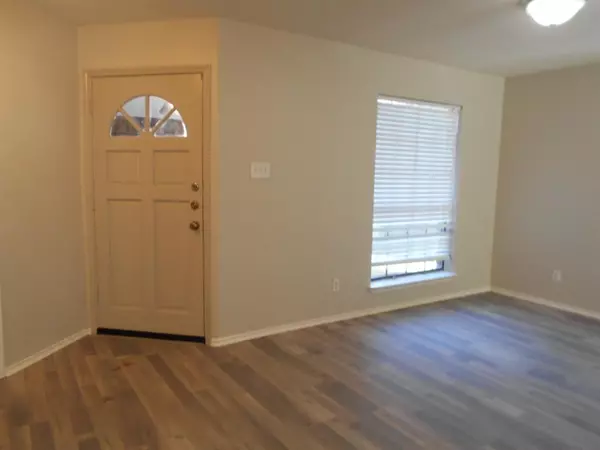For more information regarding the value of a property, please contact us for a free consultation.
3812 Dalston Lane Plano, TX 75023
Want to know what your home might be worth? Contact us for a FREE valuation!

Our team is ready to help you sell your home for the highest possible price ASAP
Key Details
Property Type Single Family Home
Sub Type Single Family Residence
Listing Status Sold
Purchase Type For Sale
Square Footage 1,823 sqft
Price per Sqft $211
Subdivision Heatherwood 02
MLS Listing ID 20667739
Sold Date 09/26/24
Style Traditional
Bedrooms 3
Full Baths 2
Half Baths 1
HOA Fees $35/ann
HOA Y/N Mandatory
Year Built 1989
Lot Size 4,748 Sqft
Acres 0.109
Lot Dimensions 43x105
Property Description
Fully updated with laminate flooring, new tile, fresh paint - ceilings, walls, woodwork, cabinetry in soft neutral gray tones throughout. All new countertops in kitchen and baths with molded sinks, new dishwasher, microwave, faucet and range and stainless-steel sink in kitchen. Solid surface flooring continues to the upstairs bedrooms and bath. Great west Plano location - near Rec Center, parks, schools, shopping and easy access to Legacy Business Park. Large main living area with wood burning fireplace. Primary bedroom down with large walk-in closet, garden tub and separate shower. dual sinks. Secondary living area could be formal dining or study. Half bath downstairs also. Open kitchen, nook with pantry. Nice sized fenced yard. New landscaping installed in front beds, and some new sod.
Location
State TX
County Collin
Community Greenbelt, Sidewalks
Direction Coit Road north of Spring Creek to Dalston. Turn right. Home located on right side near end of street. Sign in Yard
Rooms
Dining Room 1
Interior
Interior Features Cable TV Available, High Speed Internet Available, Pantry, Vaulted Ceiling(s), Walk-In Closet(s)
Heating Central, Electric, Zoned
Cooling Ceiling Fan(s), Central Air, Electric, Zoned
Flooring Laminate, Tile
Fireplaces Number 1
Fireplaces Type Family Room, Insert, Metal, Wood Burning
Appliance Dishwasher, Disposal, Electric Range, Electric Water Heater, Microwave, Refrigerator
Heat Source Central, Electric, Zoned
Exterior
Exterior Feature Covered Patio/Porch, Rain Gutters
Garage Spaces 2.0
Fence Back Yard, Fenced, Wood, Wrought Iron
Community Features Greenbelt, Sidewalks
Utilities Available Alley, Cable Available, City Sewer, City Water, Concrete, Curbs, Electricity Available, Individual Water Meter, Sewer Available, Sidewalk, Underground Utilities
Roof Type Composition
Parking Type Concrete, Garage, Garage Door Opener, Garage Double Door, Garage Faces Front, Kitchen Level, Lighted
Total Parking Spaces 2
Garage Yes
Building
Lot Description Interior Lot, Subdivision, Zero Lot Line
Story Two
Foundation Slab
Level or Stories Two
Structure Type Brick,Siding
Schools
Elementary Schools Gulledge
Middle Schools Robinson
High Schools Jasper
School District Plano Isd
Others
Restrictions Deed,No Smoking,No Sublease,No Waterbeds,Pet Restrictions
Ownership see agent
Acceptable Financing Cash, Conventional, FHA, VA Loan
Listing Terms Cash, Conventional, FHA, VA Loan
Financing FHA 203(b)
Special Listing Condition Deed Restrictions
Read Less

©2024 North Texas Real Estate Information Systems.
Bought with Jessica Vara • Only 1 Realty Group LLC
GET MORE INFORMATION




