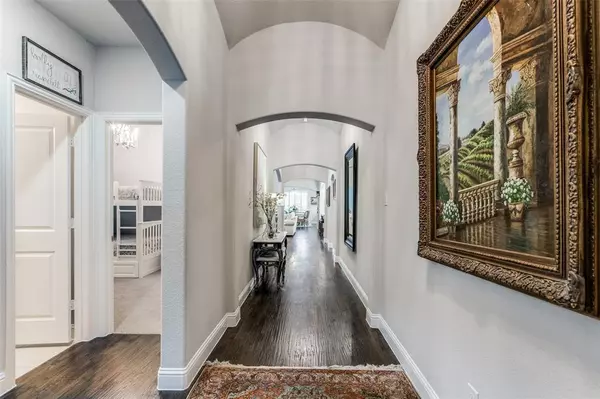For more information regarding the value of a property, please contact us for a free consultation.
759 Harrington Lane Celina, TX 75009
Want to know what your home might be worth? Contact us for a FREE valuation!

Our team is ready to help you sell your home for the highest possible price ASAP
Key Details
Property Type Single Family Home
Sub Type Single Family Residence
Listing Status Sold
Purchase Type For Sale
Square Footage 2,488 sqft
Price per Sqft $245
Subdivision Light Farms The Eastland Neighborhood Ph 1
MLS Listing ID 20671746
Sold Date 09/24/24
Style Traditional
Bedrooms 4
Full Baths 3
HOA Fees $125/mo
HOA Y/N Mandatory
Year Built 2017
Annual Tax Amount $10,940
Lot Size 6,316 Sqft
Acres 0.145
Property Description
Ask listing agent about SPECIAL 5.9% FINANCING. This stunning one-story home is the perfect blend of luxury & comfort. With open floor plan & vaulted ceilings, this 4 bedroom + extra room which can serve as an open office or second living area or second dining area offers a spacious living & inviting atmosphere that is perfect for entertaining guests. Over $50,000 in upgrades. The living spaces feature hardwood floors, plantation shutters & custom lighting. The kitchen upgrades include quartz countertops, custom backsplash, white cabinetry, under mount cabinet lighting, double oven with a built-in microwave and custom added hardware. The gas fireplace is custom designed with gas logs and perfect for a cold evening. Over $10,000 in landscaping. The patio is wired for a TV, has 2 ceiling fans with extended patio & gas BBQ stub. Light Farm community offers many amenities such as pools, trails, & on-site café! Garage is larger than standard garage;Room for golf cart & 2 automobiles.
Location
State TX
County Collin
Direction From Frontier , turn on Worthington Way. Turn left on Corner Post and right on Norwood. Turn left on Harrington Lane.
Rooms
Dining Room 1
Interior
Interior Features Cable TV Available, Chandelier, Decorative Lighting, Eat-in Kitchen, High Speed Internet Available, Kitchen Island, Natural Woodwork, Open Floorplan, Pantry, Sound System Wiring, Vaulted Ceiling(s), Walk-In Closet(s)
Heating Central, Natural Gas
Cooling Central Air, Electric
Flooring Carpet, Wood
Fireplaces Number 1
Fireplaces Type Family Room, Gas, Gas Logs, Gas Starter
Appliance Dishwasher, Disposal, Electric Oven, Gas Cooktop, Microwave, Plumbed For Gas in Kitchen, Tankless Water Heater
Heat Source Central, Natural Gas
Exterior
Exterior Feature Covered Patio/Porch, Rain Gutters, Lighting
Garage Spaces 2.0
Fence Wood
Utilities Available City Sewer, City Water, Community Mailbox, Curbs, Individual Gas Meter, Individual Water Meter, Natural Gas Available, Sewer Available, Sidewalk
Roof Type Composition
Parking Type Garage, Garage Door Opener, Garage Double Door, Garage Faces Front
Total Parking Spaces 2
Garage Yes
Building
Lot Description Few Trees, Interior Lot, Landscaped, Sprinkler System, Subdivision
Story One
Foundation Slab
Level or Stories One
Structure Type Brick
Schools
Elementary Schools Light Farms
Middle Schools Reynolds
High Schools Prosper
School District Prosper Isd
Others
Ownership Holly Floyd
Acceptable Financing Cash, Conventional, FHA, VA Loan
Listing Terms Cash, Conventional, FHA, VA Loan
Financing Conventional
Read Less

©2024 North Texas Real Estate Information Systems.
Bought with Danielle Durbin • SevenHaus Realty
GET MORE INFORMATION




