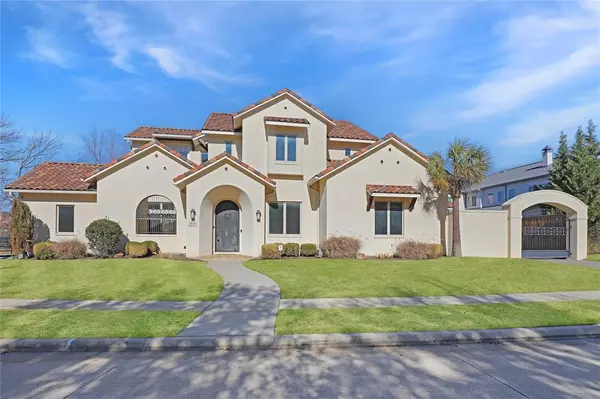For more information regarding the value of a property, please contact us for a free consultation.
914 Deforest Road Coppell, TX 75019
Want to know what your home might be worth? Contact us for a FREE valuation!

Our team is ready to help you sell your home for the highest possible price ASAP
Key Details
Property Type Single Family Home
Sub Type Single Family Residence
Listing Status Sold
Purchase Type For Sale
Square Footage 4,089 sqft
Price per Sqft $348
Subdivision Windsor Estates
MLS Listing ID 20684422
Sold Date 09/20/24
Style Traditional
Bedrooms 4
Full Baths 4
Half Baths 1
HOA Y/N None
Year Built 2012
Annual Tax Amount $24,243
Lot Size 0.411 Acres
Acres 0.411
Property Description
Step into luxury in this Spanish Mediterranean Estate with Spanish tile roof and stucco exterior in one of the best locations and school districts in all of DFW featuring stunning attention to detail, large custom windows with abundance of natural light and incredible private courtyard, vaulted ceilings with backyard creek views, and a pool and spa that will make you feel like you’re on a constant vacation. Luxury abounds in this Street custom home with beam detail in the family room opening to the gourmet kitchen w built-in fridge, cooktop & ice maker. Study and guest bedroom with ensuite are downstairs. Upstairs features 3 bedrooms, 3 updated baths, 3 balconies, game room, media room w projector & built-in speakers. The backyard will transport you to a state of relaxation with gorgeous Gunite pool, hot tub and built in fire pit with grilling center ready for entertaining. 3 car garage. Fantastic cul-de-sac neighborhood and walking distance to Coppell's premier Andy Brown Park.
Location
State TX
County Dallas
Direction GPS
Rooms
Dining Room 1
Interior
Interior Features Cable TV Available, Cathedral Ceiling(s), Chandelier, Decorative Lighting, Flat Screen Wiring, Granite Counters, High Speed Internet Available, In-Law Suite Floorplan, Kitchen Island, Open Floorplan, Pantry, Sound System Wiring, Vaulted Ceiling(s), Walk-In Closet(s)
Heating Central
Cooling Ceiling Fan(s), Central Air
Flooring Carpet, Ceramic Tile, Wood
Fireplaces Number 1
Fireplaces Type Gas Logs, Gas Starter, Living Room
Appliance Commercial Grade Range, Dishwasher, Disposal, Dryer, Gas Cooktop, Gas Water Heater, Ice Maker, Microwave, Convection Oven, Refrigerator, Trash Compactor, Vented Exhaust Fan
Heat Source Central
Laundry Electric Dryer Hookup, Full Size W/D Area, Washer Hookup
Exterior
Exterior Feature Courtyard, Covered Patio/Porch, Rain Gutters, Outdoor Grill
Garage Spaces 3.0
Fence Wood
Pool Gunite, Heated, In Ground, Outdoor Pool, Pool Sweep, Pool/Spa Combo, Water Feature, Waterfall
Utilities Available Cable Available, City Sewer, City Water, Individual Gas Meter, Individual Water Meter, Sidewalk, Underground Utilities
Roof Type Spanish Tile
Total Parking Spaces 3
Garage Yes
Private Pool 1
Building
Lot Description Few Trees, Interior Lot, Landscaped, Lrg. Backyard Grass, Sprinkler System
Story Two
Foundation Slab
Level or Stories Two
Structure Type Stucco
Schools
Elementary Schools Dentoncree
Middle Schools Coppellnor
High Schools Coppell
School District Coppell Isd
Others
Ownership owner
Acceptable Financing Cash, Conventional, VA Loan
Listing Terms Cash, Conventional, VA Loan
Financing Cash
Read Less

©2024 North Texas Real Estate Information Systems.
Bought with Robert Mitchell • Keller Williams DFW Preferred
GET MORE INFORMATION


