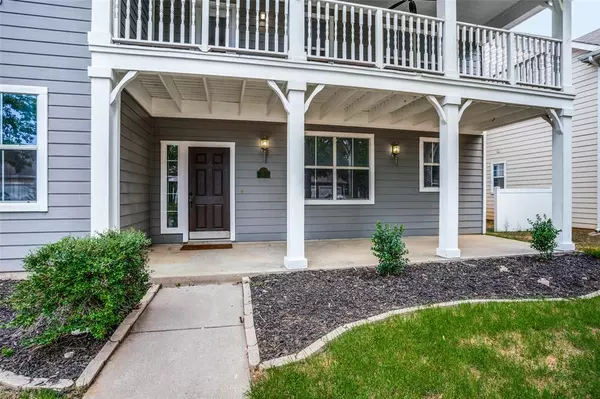For more information regarding the value of a property, please contact us for a free consultation.
1610 Mary Lane Providence Village, TX 76227
Want to know what your home might be worth? Contact us for a FREE valuation!

Our team is ready to help you sell your home for the highest possible price ASAP
Key Details
Property Type Single Family Home
Sub Type Single Family Residence
Listing Status Sold
Purchase Type For Sale
Square Footage 2,891 sqft
Price per Sqft $127
Subdivision Island Village At Providence
MLS Listing ID 20715184
Sold Date 09/20/24
Style Craftsman
Bedrooms 5
Full Baths 2
Half Baths 1
HOA Fees $36
HOA Y/N Mandatory
Year Built 2005
Annual Tax Amount $7,942
Lot Size 5,619 Sqft
Acres 0.129
Property Description
Welcome to this spacious and beautifully maintained home located in the vibrant city of Providence Village. Boasting 5 bedrooms, 1 office, and 2.5 bathrooms , this lovely home has been thoughtfully updated and is ready for its new owner! With brand-new carpet, stylish LVP floors, and fresh paint throughout, the home offers a modern and inviting atmosphere. The community enhances your living experience with access to fantastic amenities, including pools, a gym, running trails, fishing ponds, and soccer, tennis, and basketball fields. Ideally located close to major highways and shopping centers.
Location
State TX
County Denton
Community Club House, Community Pool, Fishing, Jogging Path/Bike Path, Pool
Direction Use GPS. From I35 take exit 463.urn right onto Prominence Pkwy. Turn left onto N Mayhill Rd. Turn right onto Fishtrap Rd. Turn left onto Angel Ln. Turn left at the 1st cross street onto Westminster Dr. Westminster Dr turns right and becomes Mary Ln. Home will be on the right
Rooms
Dining Room 2
Interior
Interior Features Cable TV Available, Decorative Lighting, Eat-in Kitchen, Kitchen Island, Open Floorplan, Pantry
Heating Natural Gas
Cooling Electric
Flooring Carpet, Luxury Vinyl Plank
Fireplaces Number 1
Fireplaces Type Gas
Appliance Dishwasher, Disposal, Electric Oven, Electric Range, Microwave, Refrigerator
Heat Source Natural Gas
Laundry Electric Dryer Hookup, Washer Hookup
Exterior
Exterior Feature Other
Garage Spaces 2.0
Fence Vinyl
Community Features Club House, Community Pool, Fishing, Jogging Path/Bike Path, Pool
Utilities Available City Sewer, City Water
Roof Type Composition
Parking Type Garage, Oversized
Total Parking Spaces 3
Garage Yes
Building
Lot Description Few Trees
Story Two
Foundation Slab
Level or Stories Two
Structure Type Siding
Schools
Elementary Schools James A Monaco
Middle Schools Aubrey
High Schools Aubrey
School District Aubrey Isd
Others
Ownership Warrior Acquisitions LLC
Acceptable Financing Cash, Contact Agent, Conventional, FHA, VA Loan, Other
Listing Terms Cash, Contact Agent, Conventional, FHA, VA Loan, Other
Financing Seller Financing
Read Less

©2024 North Texas Real Estate Information Systems.
Bought with Non-Mls Member • NON MLS
GET MORE INFORMATION




