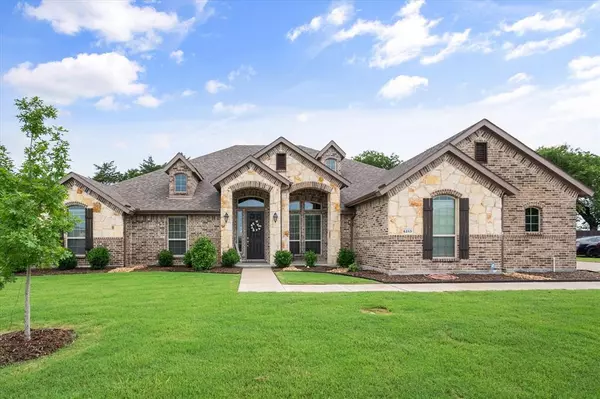For more information regarding the value of a property, please contact us for a free consultation.
6213 Allison Drive Midlothian, TX 76065
Want to know what your home might be worth? Contact us for a FREE valuation!

Our team is ready to help you sell your home for the highest possible price ASAP
Key Details
Property Type Single Family Home
Sub Type Single Family Residence
Listing Status Sold
Purchase Type For Sale
Square Footage 2,600 sqft
Price per Sqft $188
Subdivision Horizon Estates
MLS Listing ID 20622505
Sold Date 09/18/24
Style Traditional
Bedrooms 5
Full Baths 3
HOA Fees $25/ann
HOA Y/N Mandatory
Year Built 2022
Lot Size 0.328 Acres
Acres 0.328
Property Description
Wow this home has room for EVERYONE! 5 bedrooms, 3 full baths, formal dining room, HUGE game room plus a flex room with a closet that can be a 5th bedroom, office, playroom... you decide! The home features gorgeous wood floors, soaring ceilings, stone wood burning fireplace and tons of natural light. The kitchen is fabulous with a huge island, tons of cabinets and gorgeous granite countertops. The master suite is HUGE with his and her vanities, large shower and garden tub. The oversized backyard has a beautiful pergola, extended patio and adorable HE SHED EQUPIPPED WITH AC! Too many upgrades to list!!
Location
State TX
County Ellis
Direction From 287 South, turn right on Main. Left on Plainview Rd, right on FM 1387, left on Branchwood, left on Mill Valley, right on Michelle, left on Allison. Home is on the right.
Rooms
Dining Room 2
Interior
Interior Features Cable TV Available, Decorative Lighting, Granite Counters, High Speed Internet Available, Kitchen Island, Vaulted Ceiling(s)
Heating Central, Electric
Cooling Ceiling Fan(s), Central Air
Flooring Carpet, Ceramic Tile
Fireplaces Number 1
Fireplaces Type Decorative, Wood Burning
Appliance Dishwasher, Disposal, Electric Range, Microwave
Heat Source Central, Electric
Laundry Electric Dryer Hookup, Full Size W/D Area, Washer Hookup
Exterior
Exterior Feature Covered Patio/Porch, Lighting
Garage Spaces 3.0
Fence Wood
Utilities Available City Sewer, City Water
Roof Type Composition
Parking Type Garage, Garage Faces Side
Total Parking Spaces 3
Garage Yes
Building
Lot Description Interior Lot, Landscaped, Lrg. Backyard Grass, Sprinkler System, Subdivision
Story One
Foundation Slab
Level or Stories One
Structure Type Brick
Schools
Elementary Schools Longbranch
Middle Schools Walnut Grove
High Schools Heritage
School District Midlothian Isd
Others
Ownership Kezerian Family Trust
Acceptable Financing Cash, Conventional, FHA, VA Loan
Listing Terms Cash, Conventional, FHA, VA Loan
Financing Conventional
Read Less

©2024 North Texas Real Estate Information Systems.
Bought with Dorothy Forrest • Ultima Real Estate
GET MORE INFORMATION




