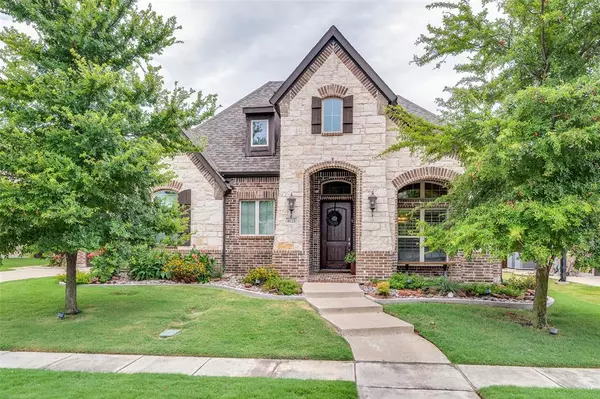For more information regarding the value of a property, please contact us for a free consultation.
4628 Bronco Boulevard Carrollton, TX 75010
Want to know what your home might be worth? Contact us for a FREE valuation!

Our team is ready to help you sell your home for the highest possible price ASAP
Key Details
Property Type Single Family Home
Sub Type Single Family Residence
Listing Status Sold
Purchase Type For Sale
Square Footage 3,734 sqft
Price per Sqft $267
Subdivision Mustang Park Ph Six
MLS Listing ID 20704156
Sold Date 09/17/24
Style Ranch,Traditional
Bedrooms 4
Full Baths 3
Half Baths 1
HOA Fees $73/ann
HOA Y/N Mandatory
Year Built 2015
Annual Tax Amount $14,911
Lot Size 0.252 Acres
Acres 0.252
Property Description
Modern ONE STORY on oversized lot complete with pool, spa, outdoor living, and artificial turf! Featuring an open concept, split bedroom floorplan with 4 full bedrooms PLUS a study and game room, this home offers top of the line finishes throughout. Gourmet chef's kitchen with gorgeous marble backsplash, stainless appliances, large island, and built-in banquette seating in the nook! Spacious family room with wood beamed ceiling and a cozy stone fireplace! Retreat to the primary suite with beautiful pool views and a luxurious spa-like bath complete with dual vanities, freestanding tub, and multi-head walk-in shower! High end custom closet system allows for excellent storage! Flow seamlessly from the family room to the versatile game room with a built-in wet bar, perfect for entertaining! Other features include plantation shutters, designer light fixtures, and a 3 car garage with epoxy flooring! Mustang Park is a sought after community with a clubhouse, pool, walking trails and more!
Location
State TX
County Denton
Community Club House, Community Pool, Fishing, Jogging Path/Bike Path, Park, Playground, Sidewalks
Direction Dallas Parkway to W. Plano Parkway go West, Maverick Way go Left, Hidalgo Drive, go Left, Bronco Blvd
Rooms
Dining Room 2
Interior
Interior Features Built-in Features, Cable TV Available, Chandelier, Decorative Lighting, Eat-in Kitchen, Flat Screen Wiring, High Speed Internet Available, Kitchen Island, Open Floorplan, Pantry, Smart Home System, Walk-In Closet(s)
Heating Central, Natural Gas, Zoned
Cooling Ceiling Fan(s), Central Air, Electric, Zoned
Flooring Tile, Wood
Fireplaces Number 1
Fireplaces Type Electric, Living Room
Appliance Dishwasher, Disposal, Electric Oven, Gas Cooktop, Microwave, Double Oven, Plumbed For Gas in Kitchen, Vented Exhaust Fan
Heat Source Central, Natural Gas, Zoned
Laundry Electric Dryer Hookup, Utility Room, Full Size W/D Area, Washer Hookup
Exterior
Exterior Feature Covered Patio/Porch, Rain Gutters, Outdoor Grill, Outdoor Living Center
Garage Spaces 3.0
Fence Wood
Pool Heated, In Ground, Outdoor Pool, Pool Sweep
Community Features Club House, Community Pool, Fishing, Jogging Path/Bike Path, Park, Playground, Sidewalks
Utilities Available City Sewer, City Water, Concrete, Curbs, Natural Gas Available
Roof Type Composition
Total Parking Spaces 3
Garage Yes
Private Pool 1
Building
Lot Description Interior Lot, Landscaped, Lrg. Backyard Grass, Sprinkler System
Story One
Foundation Slab
Level or Stories One
Structure Type Brick
Schools
Elementary Schools Indian Creek
Middle Schools Arbor Creek
High Schools Hebron
School District Lewisville Isd
Others
Ownership Of Record
Financing Conventional
Read Less

©2024 North Texas Real Estate Information Systems.
Bought with Carmen Dipenti • Compass RE Texas, LLC.
GET MORE INFORMATION


