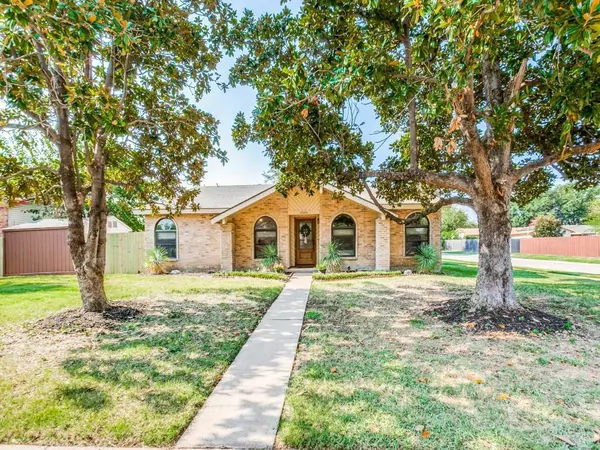For more information regarding the value of a property, please contact us for a free consultation.
2600 Peppertree Place Plano, TX 75074
Want to know what your home might be worth? Contact us for a FREE valuation!

Our team is ready to help you sell your home for the highest possible price ASAP
Key Details
Property Type Single Family Home
Sub Type Single Family Residence
Listing Status Sold
Purchase Type For Sale
Square Footage 1,828 sqft
Price per Sqft $216
Subdivision Plano East Ph One
MLS Listing ID 20694547
Sold Date 09/12/24
Style Traditional
Bedrooms 3
Full Baths 2
HOA Y/N None
Year Built 1975
Annual Tax Amount $6,768
Lot Size 10,454 Sqft
Acres 0.24
Property Description
Lovely home in highly sought Plano East seated majestically on a tree canopied lot, kept to perfection and updated to meet the most discerning buyer's tastes! Your entry is greeted by beautiful easy care laminate floors, and leads past the timeless sunken living room featuring a huge wood burning fireplace adjoined by the formal dining area with an amazing fully glass enclosed atrium. The fully remodeled kitchen is located at the heart of the home and features a wall of cabinets and gorgeous granite c'tops overlooking the family room across a spacious breakfast bar. with a wall of windows overlooking the glistening, freshly refurnished pool and cool deck, perfect for the kids summertime play or family gatherings! The split primary retreat features a small sitting area and a completely remodeled ensuite bath! The second and third oversized bedrooms share a hall bath creating the perfect setup for your growing family needs!
Location
State TX
County Collin
Direction South on Jupiter from Parker Rd to Peppertree Pl, then left to the home on the right.
Rooms
Dining Room 1
Interior
Interior Features Cable TV Available, Flat Screen Wiring, Vaulted Ceiling(s)
Heating Central, Electric
Cooling Ceiling Fan(s), Central Air, Electric
Fireplaces Number 1
Fireplaces Type Masonry, Wood Burning
Appliance Dishwasher, Disposal, Electric Range, Microwave
Heat Source Central, Electric
Laundry Utility Room
Exterior
Exterior Feature Garden(s), Rain Gutters
Garage Spaces 2.0
Fence Wood
Pool Gunite, Heated, In Ground, Pool Sweep, Pool/Spa Combo
Utilities Available Asphalt, City Sewer, City Water, Curbs
Roof Type Composition
Parking Type Garage, Garage Door Opener, Garage Faces Rear
Total Parking Spaces 2
Garage Yes
Private Pool 1
Building
Lot Description Corner Lot
Story One
Foundation Slab
Level or Stories One
Structure Type Brick,Siding
Schools
Elementary Schools Memorial
Middle Schools Bowman
High Schools Williams
School District Plano Isd
Others
Ownership Nick & Sarah Amy
Acceptable Financing Cash, Conventional, FHA, FMHA, Texas Vet, VA Loan
Listing Terms Cash, Conventional, FHA, FMHA, Texas Vet, VA Loan
Financing Conventional
Read Less

©2024 North Texas Real Estate Information Systems.
Bought with Dan Stafford • RE/MAX Associates of Arlington
GET MORE INFORMATION




