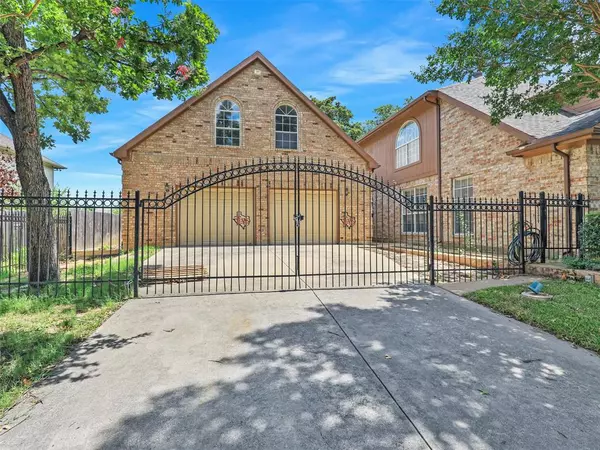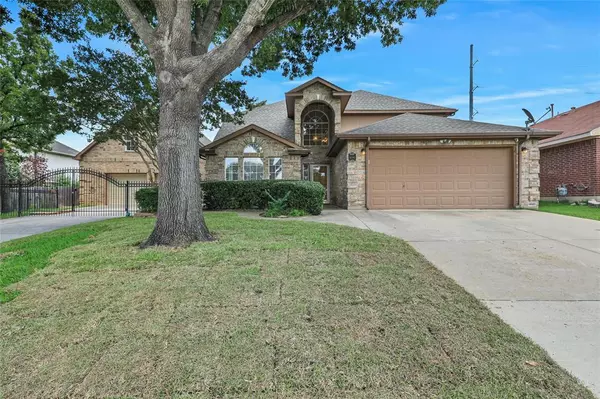For more information regarding the value of a property, please contact us for a free consultation.
1114 Belmont Drive Grand Prairie, TX 75052
Want to know what your home might be worth? Contact us for a FREE valuation!

Our team is ready to help you sell your home for the highest possible price ASAP
Key Details
Property Type Single Family Home
Sub Type Single Family Residence
Listing Status Sold
Purchase Type For Sale
Square Footage 2,808 sqft
Price per Sqft $177
Subdivision Country Club Park 05
MLS Listing ID 20636141
Sold Date 09/12/24
Bedrooms 4
Full Baths 3
Half Baths 1
HOA Y/N None
Year Built 1994
Annual Tax Amount $11,571
Lot Size 0.313 Acres
Acres 0.313
Property Description
ok Grand Prairie - Seller has made a significant price improvement and repaired interior cosmetic wall cracks. Expansive two-story residence sits on a generous lot, offering ample space both indoors and outdoors, perfect for those who love to entertain. Multiple living spaces, quartz ctops in kitchen, primary includes a spacious bedroom, walk-in closet, en-suite bath with a soaking tub, separate shower, and dual vanities. Upstairs provides office space, gameroom and three more generously sized bedrooms, with ample closet space and large windows. oversized workshop featuring ample workspace or parking,window AC units-perfect for any hobbyist or professional. The workshop also includes a flex space with french doors, a full bathroom with a shower, sink, and toilet, ensuring complete comfort for guests or extended family. Above there is a HUGE amount of finished storage space. Buyer to confirm schools, measurements, features.
Location
State TX
County Dallas
Direction Please use GPS
Rooms
Dining Room 2
Interior
Interior Features Built-in Features, Decorative Lighting, Double Vanity, Eat-in Kitchen, Flat Screen Wiring, Loft, Walk-In Closet(s)
Heating Central, Fireplace(s)
Cooling Ceiling Fan(s), Central Air, Window Unit(s)
Flooring Carpet, Ceramic Tile, Laminate
Fireplaces Number 1
Fireplaces Type Brick
Appliance Dishwasher, Disposal, Gas Range, Microwave
Heat Source Central, Fireplace(s)
Laundry Electric Dryer Hookup, Utility Room, Full Size W/D Area
Exterior
Exterior Feature Rain Gutters, Private Yard, Storage
Garage Spaces 4.0
Fence Wood
Utilities Available City Sewer, City Water, Concrete
Roof Type Composition
Parking Type Additional Parking, Garage, Garage Door Opener, Garage Faces Front, Gated
Total Parking Spaces 4
Garage Yes
Building
Lot Description Few Trees, Interior Lot, Landscaped, Lrg. Backyard Grass, Sprinkler System, Subdivision
Story Two
Foundation Slab
Level or Stories Two
Structure Type Brick,Siding
Schools
Elementary Schools Whitt
Middle Schools Reagan
High Schools South Grand Prairie
School District Grand Prairie Isd
Others
Ownership Catherine Ruth Egger Vinson
Acceptable Financing Cash, Conventional, FHA, VA Loan
Listing Terms Cash, Conventional, FHA, VA Loan
Financing Conventional
Read Less

©2024 North Texas Real Estate Information Systems.
Bought with William Dillard • Keller Williams Legacy
GET MORE INFORMATION




