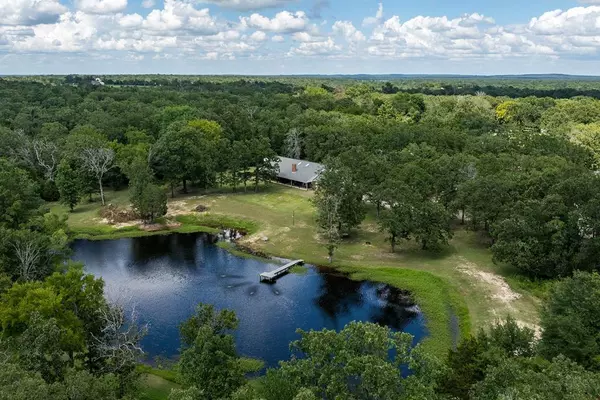For more information regarding the value of a property, please contact us for a free consultation.
13873 County Road 2919 Eustace, TX 75124
Want to know what your home might be worth? Contact us for a FREE valuation!

Our team is ready to help you sell your home for the highest possible price ASAP
Key Details
Property Type Single Family Home
Sub Type Single Family Residence
Listing Status Sold
Purchase Type For Sale
Square Footage 2,376 sqft
Price per Sqft $273
Subdivision Floyds Sub
MLS Listing ID 20650937
Sold Date 09/10/24
Style Ranch,Traditional
Bedrooms 2
Full Baths 2
HOA Y/N None
Year Built 1998
Annual Tax Amount $8,388
Lot Size 16.418 Acres
Acres 16.418
Property Description
PEACEFUL COUNTRY RETREAT WITH TRANQUIL POND, SCENIC VIEWS & PRIVACY! Great drive up, mature hardwoods, manicured & aerated creek-fed pond; pipe fencing on road frontage secured by 3 gates, main gate with remote electronic access. Lots of natural light in open concept living with vaulted ceilings, WBFP, formal dining & breakfast, and island kitchen with granite countertops. Oversized primary bedroom has WBFP, skylights, en suite bath, double sinks, deep jetted tub, separate shower, 3 walk-in closets & direct access to covered back porch, ideal for outdoor living amid peaceful surroundings. Recently re-converted garage still has ductwork for central HVAC, could be 2nd living area, game room, or additional bedroom(s). Drive-thru 30'x51' workshop with remote doors, concrete floor & attached 15'x51' RV carport & electric hookups; 20'x28' metal shed; ATV trails & potential timberland AG exemption. Close to local dining, shopping & medical, quick highway access for easy commute to metroplex!
Location
State TX
County Henderson
Direction Hwy 175 E to left on CR 2919. Follow to property on left, SIY.
Rooms
Dining Room 2
Interior
Interior Features Built-in Features, Cable TV Available, Cathedral Ceiling(s), Decorative Lighting, Double Vanity, Eat-in Kitchen, Granite Counters, Kitchen Island, Natural Woodwork, Open Floorplan, Paneling, Vaulted Ceiling(s), Walk-In Closet(s)
Heating Central, Electric, Fireplace(s)
Cooling Ceiling Fan(s), Central Air, Electric
Flooring Carpet, Luxury Vinyl Plank
Fireplaces Number 2
Fireplaces Type Bedroom, Living Room
Appliance Dishwasher, Disposal, Electric Cooktop, Electric Oven, Electric Range, Electric Water Heater, Ice Maker, Microwave, Vented Exhaust Fan
Heat Source Central, Electric, Fireplace(s)
Laundry Electric Dryer Hookup, Utility Room, Full Size W/D Area, Washer Hookup
Exterior
Exterior Feature Covered Patio/Porch, Dock, Fire Pit, Rain Gutters, Lighting, Private Entrance, Private Yard, RV/Boat Parking, Storage
Garage Spaces 2.0
Fence Barbed Wire, Partial, Pipe
Utilities Available Aerobic Septic, Cable Available, Electricity Connected, Individual Water Meter, Outside City Limits
Roof Type Composition
Street Surface Gravel
Total Parking Spaces 8
Garage Yes
Building
Lot Description Acreage, Lrg. Backyard Grass, Many Trees, Sloped, Tank/ Pond, Water/Lake View, Waterfront
Story One
Foundation Slab
Level or Stories One
Structure Type Brick
Schools
Elementary Schools Eustace
Middle Schools Eustace
High Schools Eustace
School District Eustace Isd
Others
Restrictions No Known Restriction(s)
Ownership Timothy & Jing Yarbrough
Acceptable Financing Cash, Conventional, FHA, VA Loan
Listing Terms Cash, Conventional, FHA, VA Loan
Financing Conventional
Special Listing Condition Aerial Photo, Survey Available
Read Less

©2024 North Texas Real Estate Information Systems.
Bought with Samm Howard • Fathom Realty
GET MORE INFORMATION




