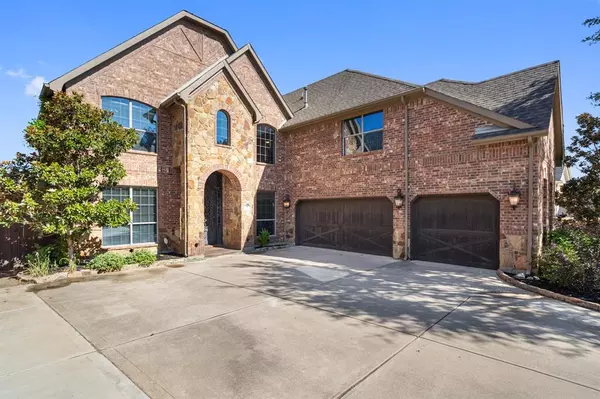For more information regarding the value of a property, please contact us for a free consultation.
1712 Lewis Crossing Drive Keller, TX 76248
Want to know what your home might be worth? Contact us for a FREE valuation!

Our team is ready to help you sell your home for the highest possible price ASAP
Key Details
Property Type Single Family Home
Sub Type Single Family Residence
Listing Status Sold
Purchase Type For Sale
Square Footage 3,490 sqft
Price per Sqft $222
Subdivision Marshall Rdg Ph 1 North
MLS Listing ID 20654495
Sold Date 08/30/24
Bedrooms 4
Full Baths 2
Half Baths 1
HOA Fees $96/qua
HOA Y/N Mandatory
Year Built 2008
Annual Tax Amount $11,333
Lot Size 8,712 Sqft
Acres 0.2
Property Description
This beautiful 4 bedroom home has everything you could possibly want and need! As if the four spacious bedrooms wasn't enough, you'll also enjoy an office, formal living or dining room, game room, and media room! Wow! This home has a beautiful open concept while also maintaining the ability for each space to have its own moment. The backyard is the perfect Texas oasis with a large covered deck, beautiful pool and even a hot tub with a nice water feature. There's also plenty of grass for your fur baby to enjoy! To top it all off, the garage is a full 3 car garage- plenty of room for extra storage or your golf cart to drive around the community in! Come see this one today and enjoy the pool the rest of the hot Texas months!
Location
State TX
County Tarrant
Community Community Pool, Fitness Center, Sidewalks
Direction From II4 W, take exit toward Southlake. Take the TX 170 W exit. Use the left two lanes to turn left onto US 377 N Main St. Turn left onto Ridge Point Pkwy. Turn left onto Copper Point Dr. Turn left onto Misty Ridge Dr. Home will be on the left on Lewis Crossing Dr.
Rooms
Dining Room 2
Interior
Interior Features Cable TV Available, Decorative Lighting, Flat Screen Wiring, Granite Counters, High Speed Internet Available, Kitchen Island, Open Floorplan, Pantry, Smart Home System, Walk-In Closet(s)
Heating Central, Electric
Cooling Central Air, Electric
Flooring Carpet, Ceramic Tile, Hardwood
Fireplaces Number 1
Fireplaces Type Gas, Gas Starter
Appliance Built-in Gas Range, Dishwasher, Disposal, Gas Range, Microwave, Plumbed For Gas in Kitchen
Heat Source Central, Electric
Laundry Electric Dryer Hookup, Utility Room, Full Size W/D Area, Washer Hookup
Exterior
Exterior Feature Covered Deck
Garage Spaces 3.0
Fence Wood
Pool Heated, In Ground, Outdoor Pool, Pool Sweep, Pool/Spa Combo, Water Feature
Community Features Community Pool, Fitness Center, Sidewalks
Utilities Available Cable Available, City Sewer, City Water
Roof Type Composition,Shingle
Parking Type Deck, Driveway, Garage, Garage Door Opener, Garage Faces Side
Total Parking Spaces 3
Garage Yes
Private Pool 1
Building
Lot Description Few Trees, Interior Lot
Story Two
Foundation Slab
Level or Stories Two
Schools
Elementary Schools Ridgeview
Middle Schools Keller
High Schools Keller
School District Keller Isd
Others
Ownership Jason and Suzanne Matzat
Acceptable Financing Cash, Conventional, FHA, VA Loan
Listing Terms Cash, Conventional, FHA, VA Loan
Financing Conventional
Read Less

©2024 North Texas Real Estate Information Systems.
Bought with Ginger Pickett • Redfin Corporation
GET MORE INFORMATION




