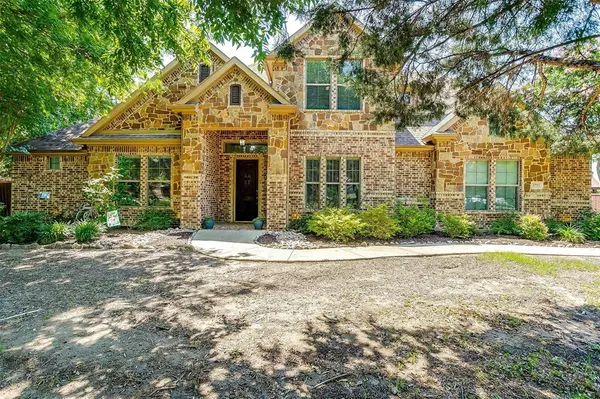For more information regarding the value of a property, please contact us for a free consultation.
3711 Baron Drive Midlothian, TX 76065
Want to know what your home might be worth? Contact us for a FREE valuation!

Our team is ready to help you sell your home for the highest possible price ASAP
Key Details
Property Type Single Family Home
Sub Type Single Family Residence
Listing Status Sold
Purchase Type For Sale
Square Footage 3,112 sqft
Price per Sqft $226
Subdivision Shiloh Forest Ph Ii
MLS Listing ID 20612556
Sold Date 08/28/24
Style Traditional
Bedrooms 5
Full Baths 4
HOA Fees $31/ann
HOA Y/N Mandatory
Year Built 2012
Annual Tax Amount $8,861
Lot Size 1.102 Acres
Acres 1.102
Property Description
Welcome to your dream home! This stunning custom-built property offers comfort, elegance, and entertainment seamlessly. Situated in Shiloh Forest Estates neighborhood, this 5-bedroom, 4-full bath home boasts lavish features and thoughtful design throughout. The heart of the home is the gourmet kitchen, equipped with stainless steel appliances, double oven, pot filler, custom cabinetry, and a generous island, perfect for both casual dining and hosting game night. Adjacent to the kitchen is the oversized dinning area. The expansive family room invites relaxation with its cozy gas fireplace and seamless flow to the outdoor oasis. Step out through the back patio doors to discover a resort-style backyard paradise, complete with an in-ground custom pool, hot tub, cascading waterfalls, and cabana. For those who love to entertain, the game room offers endless possibilities for recreation and leisure. Welcome to your own private paradise in Midlothian. It won't last long!
Location
State TX
County Ellis
Direction Please use GPS.
Rooms
Dining Room 1
Interior
Interior Features Built-in Features, Decorative Lighting, Eat-in Kitchen, Granite Counters, Walk-In Closet(s)
Heating Central
Cooling Central Air
Flooring Carpet, Tile, Wood
Fireplaces Number 1
Fireplaces Type Gas, Gas Starter, Living Room, Stone
Appliance Dishwasher, Disposal, Gas Cooktop, Gas Water Heater, Microwave, Double Oven, Plumbed For Gas in Kitchen
Heat Source Central
Laundry Electric Dryer Hookup, Utility Room, Washer Hookup
Exterior
Exterior Feature Covered Deck, Covered Patio/Porch, Rain Gutters
Garage Spaces 2.0
Carport Spaces 2
Fence Wood
Pool Gunite, Heated, In Ground, Pool Sweep, Water Feature, Waterfall
Utilities Available Aerobic Septic, Co-op Electric, Co-op Water, Concrete, Propane
Roof Type Composition
Parking Type Concrete, Garage Door Opener, Garage Faces Side, Parking Pad
Total Parking Spaces 2
Garage Yes
Private Pool 1
Building
Lot Description Acreage, Many Trees, Sprinkler System
Story Two
Foundation Slab
Level or Stories Two
Structure Type Brick,Rock/Stone
Schools
Elementary Schools Dolores Mcclatchey
Middle Schools Walnut Grove
High Schools Heritage
School District Midlothian Isd
Others
Restrictions Deed
Ownership See Tax
Acceptable Financing Cash, Conventional, VA Loan
Listing Terms Cash, Conventional, VA Loan
Financing Conventional
Special Listing Condition Aerial Photo, Deed Restrictions
Read Less

©2024 North Texas Real Estate Information Systems.
Bought with Grace Britt • LivingWell Realty
GET MORE INFORMATION




