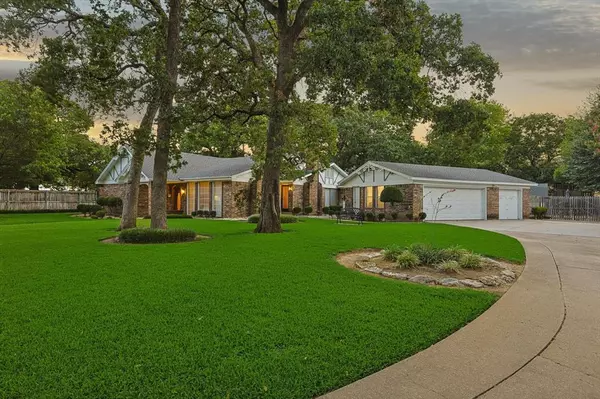For more information regarding the value of a property, please contact us for a free consultation.
7200 Maranatha Court Colleyville, TX 76034
Want to know what your home might be worth? Contact us for a FREE valuation!

Our team is ready to help you sell your home for the highest possible price ASAP
Key Details
Property Type Single Family Home
Sub Type Single Family Residence
Listing Status Sold
Purchase Type For Sale
Square Footage 2,252 sqft
Price per Sqft $255
Subdivision Marantha Estates Add
MLS Listing ID 20670173
Sold Date 08/30/24
Style Ranch,Traditional
Bedrooms 3
Full Baths 2
HOA Y/N None
Year Built 1983
Annual Tax Amount $6,349
Lot Size 0.444 Acres
Acres 0.444
Property Description
Welcome to Marantha Estates, located in the heart of Colleyville. This home offers the ultimate privacy, nestled in a cul-de-sac surrounded by gorgeous trees & landscaping. Step inside to architectural details, exposed brick features & wood beam accents that lead you to the raised hearth room. This space features built in fireplace, sitting area, & dining alcove. The living area exudes sophistication w vaulted ceilings, wood beam accents, oversized wall-of windows, complete w fireplace. Chefs corner boasts built-in appliances, granite counters, & walk-in pantry. Oversized master is a retreat, w dual walk-in closets, skylight, garden tub, & dual vanities. Secondary split bedrooms offer flexibility, individual features, & walk-in closets. Sunroom featuring stunning brick walls & dual oversized sliding glass doors that lead to the park-like backyard. Outside, you'll find a raised patio, pergolas, playground, & breath taking landscaping. Home also includes 3 garage & detached storage sheds
Location
State TX
County Tarrant
Direction See Gps
Rooms
Dining Room 1
Interior
Interior Features Built-in Features, Chandelier, Decorative Lighting, Double Vanity, Eat-in Kitchen, Granite Counters, High Speed Internet Available, Open Floorplan, Pantry, Vaulted Ceiling(s), Walk-In Closet(s)
Heating Central, Electric
Cooling Ceiling Fan(s), Central Air, Electric
Flooring Carpet, Hardwood, Tile
Fireplaces Number 2
Fireplaces Type Kitchen, Living Room, Raised Hearth
Equipment Intercom
Appliance Built-in Refrigerator, Dishwasher, Disposal, Electric Cooktop, Electric Oven, Microwave, Refrigerator, Trash Compactor, Vented Exhaust Fan, Warming Drawer
Heat Source Central, Electric
Laundry Utility Room, Full Size W/D Area, Washer Hookup
Exterior
Exterior Feature Rain Gutters, Lighting, Playground, Private Yard, Storage
Garage Spaces 3.0
Fence Back Yard, Front Yard, Wood, Wrought Iron
Utilities Available Cable Available, City Sewer, City Water
Roof Type Composition
Parking Type Driveway, Garage, Garage Door Opener, Garage Double Door, Garage Faces Side, Lighted, See Remarks, Storage, Workshop in Garage
Total Parking Spaces 3
Garage Yes
Building
Lot Description Cul-De-Sac, Interior Lot, Landscaped, Lrg. Backyard Grass, Many Trees, Sprinkler System, Subdivision
Story One
Foundation Slab
Level or Stories One
Structure Type Brick
Schools
Elementary Schools Colleyville
Middle Schools Cross Timbers
High Schools Grapevine
School District Grapevine-Colleyville Isd
Others
Ownership See Records
Acceptable Financing Cash, Conventional, FHA, VA Loan
Listing Terms Cash, Conventional, FHA, VA Loan
Financing Conventional
Special Listing Condition Aerial Photo, Survey Available
Read Less

©2024 North Texas Real Estate Information Systems.
Bought with Aubrey Wright • League Real Estate
GET MORE INFORMATION




