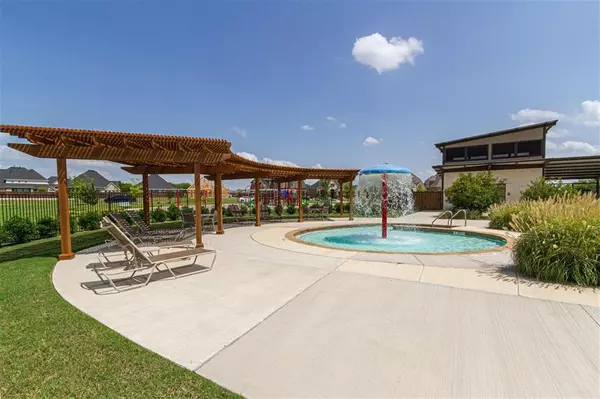For more information regarding the value of a property, please contact us for a free consultation.
608 Mountain Laurel Wylie, TX 75098
Want to know what your home might be worth? Contact us for a FREE valuation!

Our team is ready to help you sell your home for the highest possible price ASAP
Key Details
Property Type Single Family Home
Sub Type Single Family Residence
Listing Status Sold
Purchase Type For Sale
Square Footage 4,250 sqft
Price per Sqft $199
Subdivision Dominion Of Pleasant Valley 60'
MLS Listing ID 20600823
Sold Date 08/16/24
Style Traditional
Bedrooms 5
Full Baths 4
Half Baths 1
HOA Fees $83/ann
HOA Y/N Mandatory
Year Built 2024
Lot Size 7,840 Sqft
Acres 0.18
Property Description
MLS# 20600823 - Built by Coventry Homes - CONST. COMPLETED Jul 22, 2024 ~ This stunning home offers the perfect combination of luxury, style, and functionality. Be captivated by its impeccable curb appeal, boasting a front porch and a tandem 3-car garage. The main living areas are adorned with designer hardwood flooring, adding a touch of sophistication to every corner. The gourmet kitchen is a chef's dream, featuring 42 cabinets, a chimney-style vent hood, a generously-sized kitchen island wrapped in cabinets, and pot and pan drawers. Hosting gatherings is effortless with the covered patio, game room, and media room, which is pre-wired for surround sound. Retreat to the luxurious primary suite, where you'll find dual vanities, a soothing soaking tub, and an incredible walk-in closet that will make any fashionista swoon. No detail has been overlooked in this extraordinary home. Don't miss the opportunity to experience the epitome of luxury living - visit today!!!
Location
State TX
County Dallas
Community Club House, Community Pool, Community Sprinkler, Fishing, Greenbelt, Jogging Path/Bike Path, Park, Playground, Sidewalks
Direction From HW 190, PGBT, head north on Miles Road, turn right on Sachse Road and continue for 2.5 miles, the community will be on your right.
Rooms
Dining Room 0
Interior
Interior Features Cable TV Available, Double Vanity, Flat Screen Wiring, Granite Counters, High Speed Internet Available, Kitchen Island, Open Floorplan, Pantry, Sound System Wiring, Vaulted Ceiling(s), Walk-In Closet(s)
Heating ENERGY STAR Qualified Equipment, Natural Gas
Cooling Ceiling Fan(s), Central Air, Electric, ENERGY STAR Qualified Equipment
Flooring Ceramic Tile, Wood
Fireplaces Number 1
Fireplaces Type Family Room, Gas Logs
Appliance Dishwasher, Electric Oven, Gas Cooktop, Gas Water Heater, Microwave, Tankless Water Heater, Vented Exhaust Fan
Heat Source ENERGY STAR Qualified Equipment, Natural Gas
Exterior
Exterior Feature Covered Patio/Porch, Rain Gutters
Garage Spaces 3.0
Fence Back Yard, Gate, Wood
Community Features Club House, Community Pool, Community Sprinkler, Fishing, Greenbelt, Jogging Path/Bike Path, Park, Playground, Sidewalks
Utilities Available City Sewer, City Water
Roof Type Composition
Parking Type Garage Door Opener, Garage Faces Front, Side By Side, Tandem
Total Parking Spaces 3
Garage Yes
Building
Lot Description Adjacent to Greenbelt, Interior Lot, Landscaped, Sprinkler System
Story Two
Foundation Slab
Level or Stories Two
Structure Type Brick
Schools
Elementary Schools Choice Of School
Middle Schools Choice Of School
High Schools Choice Of School
School District Garland Isd
Others
Ownership Coventry Homes
Financing Cash
Read Less

©2024 North Texas Real Estate Information Systems.
Bought with Harvinder Heerey • Action Realty Group
GET MORE INFORMATION




