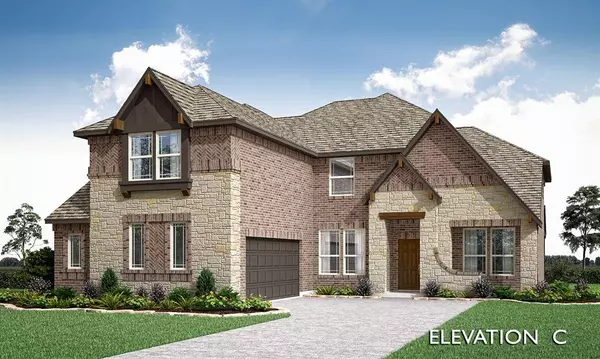For more information regarding the value of a property, please contact us for a free consultation.
1016 Moss Grove Trail Justin, TX 76247
Want to know what your home might be worth? Contact us for a FREE valuation!

Our team is ready to help you sell your home for the highest possible price ASAP
Key Details
Property Type Single Family Home
Sub Type Single Family Residence
Listing Status Sold
Purchase Type For Sale
Square Footage 3,696 sqft
Price per Sqft $158
Subdivision Timberbrook
MLS Listing ID 20613225
Sold Date 08/16/24
Style Traditional
Bedrooms 5
Full Baths 4
HOA Fees $33
HOA Y/N Mandatory
Year Built 2024
Lot Size 7,801 Sqft
Acres 0.1791
Lot Dimensions 60x130
Property Description
NEW! NEVER LIVED IN. Justin's favorite builder, Bloomfield Homes, presents this beloved J-swing plan with 5 spacious bedrooms, 4 baths, a Dining Room, Study, Media, and a Deluxe Kitchen, all crafted to elevate your lifestyle. As you step through the 8' Front Door & traverse the home, vaulted ceilings soar above, creating an expansive atmosphere accentuated by wood flooring throughout. The heart of the home holds a grand Family Room with a Stacked Ledge Stone Fireplace reaching floor to ceiling and giant picture windows that bring the light in. Spacious Kitchen equipped with SS appliances, quartz counters, and a wide island perfect for barstools. Other luxuries included in this home that make it feel custom built are the spacious Primary Suite, Laundry with storage & mud bench, full rain gutters, gas stub for your grill on the Covered Patio, and a landscaping package with stone-edged flower beds. Situated on an Interior lot in an amenity-filled community. Call Bloomfield to learn more!
Location
State TX
County Denton
Community Community Pool, Greenbelt, Jogging Path/Bike Path, Park, Playground
Direction Travel north on FM 156, approximately one mile north of FM 407-W. 1st Street, the community will be on your left.
Rooms
Dining Room 2
Interior
Interior Features Built-in Features, Cable TV Available, Decorative Lighting, Double Vanity, Eat-in Kitchen, High Speed Internet Available, Kitchen Island, Open Floorplan, Pantry, Vaulted Ceiling(s), Walk-In Closet(s)
Heating Central, Fireplace(s), Natural Gas, Zoned
Cooling Ceiling Fan(s), Central Air, Electric, Zoned
Flooring Carpet, Tile, Wood
Fireplaces Number 1
Fireplaces Type Family Room, Gas Starter
Appliance Dishwasher, Disposal, Electric Oven, Gas Cooktop, Microwave, Tankless Water Heater
Heat Source Central, Fireplace(s), Natural Gas, Zoned
Laundry Electric Dryer Hookup, Utility Room, Washer Hookup
Exterior
Exterior Feature Covered Patio/Porch, Rain Gutters, Private Yard
Garage Spaces 2.0
Fence Back Yard, Fenced, Wood
Community Features Community Pool, Greenbelt, Jogging Path/Bike Path, Park, Playground
Utilities Available City Sewer, City Water, Concrete, Curbs
Roof Type Composition
Total Parking Spaces 2
Garage Yes
Building
Lot Description Few Trees, Interior Lot, Landscaped, Sprinkler System, Subdivision
Story Two
Foundation Slab
Level or Stories Two
Structure Type Brick,Rock/Stone
Schools
Elementary Schools Justin
Middle Schools Pike
High Schools Northwest
School District Northwest Isd
Others
Ownership Bloomfield Homes
Acceptable Financing Cash, Conventional, FHA, VA Loan
Listing Terms Cash, Conventional, FHA, VA Loan
Financing Cash
Read Less

©2024 North Texas Real Estate Information Systems.
Bought with Brianna Elliston • Real
GET MORE INFORMATION


