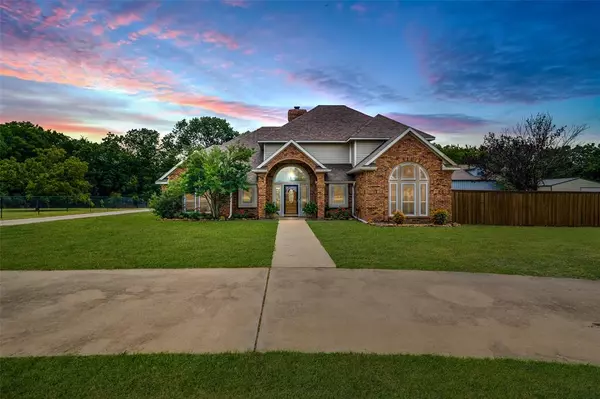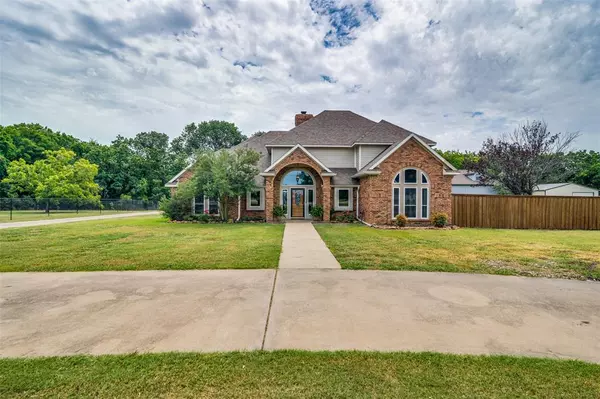For more information regarding the value of a property, please contact us for a free consultation.
1224 Redden Road Van Alstyne, TX 75495
Want to know what your home might be worth? Contact us for a FREE valuation!

Our team is ready to help you sell your home for the highest possible price ASAP
Key Details
Property Type Single Family Home
Sub Type Single Family Residence
Listing Status Sold
Purchase Type For Sale
Square Footage 2,695 sqft
Price per Sqft $274
Subdivision Horton Add
MLS Listing ID 20669840
Sold Date 08/16/24
Style Traditional
Bedrooms 4
Full Baths 3
Half Baths 1
HOA Y/N None
Year Built 1987
Annual Tax Amount $10,131
Lot Size 2.020 Acres
Acres 2.02
Property Description
Beautiful home on over two picturesque landscaped acres in Van Alstyne! This gorgeous property has no HOA, is outside city limits and has something for everyone: a HUGE 36x45 Morton building complete with 3 large overhead doors, side door, electricity & plumbing, Texwin 2020 RV boat storage building, fenced-in side yard, additional fenced-in space for chickens or other animals, and even a HUGE swimming pool with a covered back patio for relaxing and entertaining. The inviting home is bright with natural light with all downstairs windows just replaced last year! Primary bedroom is downs, two cozy fireplaces, wonderful flex room can be used as a second living room, game room, or whatever you want it to be. Three secondary bedrooms up as well as a balcony overlooking the pool. Kitchen has SS appliances, pot filler, gas cooktop & double ovens! This gorgeous lot features a tree-lined creek on the south side of the property. Come see this slice of heaven!
Location
State TX
County Grayson
Direction 75 North, exit 51, right on Northridge, right on Redden Rd. and home is on your right.
Rooms
Dining Room 2
Interior
Interior Features Cable TV Available, Decorative Lighting, Flat Screen Wiring, Granite Counters, Open Floorplan, Vaulted Ceiling(s), Walk-In Closet(s)
Heating Central, Electric
Cooling Ceiling Fan(s), Central Air, Electric
Flooring Laminate, Tile
Fireplaces Number 2
Fireplaces Type Gas Logs, Living Room, Wood Burning
Appliance Dishwasher, Gas Cooktop, Gas Oven, Microwave, Convection Oven, Double Oven, Plumbed For Gas in Kitchen
Heat Source Central, Electric
Laundry Electric Dryer Hookup, Utility Room, Full Size W/D Area, Washer Hookup
Exterior
Exterior Feature Balcony, Covered Patio/Porch, Rain Gutters, RV/Boat Parking
Garage Spaces 2.0
Fence Chain Link, Fenced, Wood, Wrought Iron
Pool Diving Board, Gunite, In Ground, Outdoor Pool
Utilities Available Concrete, Curbs, Individual Water Meter, Outside City Limits, Propane, Septic, No City Services
Waterfront Description Creek
Roof Type Composition
Parking Type Additional Parking, Boat, Circular Driveway, Concrete, Garage, Garage Faces Rear, Garage Single Door, Private, RV Access/Parking, RV Garage, Storage
Total Parking Spaces 10
Garage Yes
Private Pool 1
Building
Lot Description Acreage, Corner Lot, Landscaped, Many Trees
Story Two
Foundation Slab
Level or Stories Two
Structure Type Brick
Schools
Elementary Schools Bob And Lola Sanford
High Schools Van Alstyne
School District Van Alstyne Isd
Others
Ownership See Tax
Acceptable Financing Cash, Conventional, FHA, VA Loan
Listing Terms Cash, Conventional, FHA, VA Loan
Financing VA
Special Listing Condition Aerial Photo
Read Less

©2024 North Texas Real Estate Information Systems.
Bought with James Benton • Benton-Luttrell Real Estate Co
GET MORE INFORMATION




