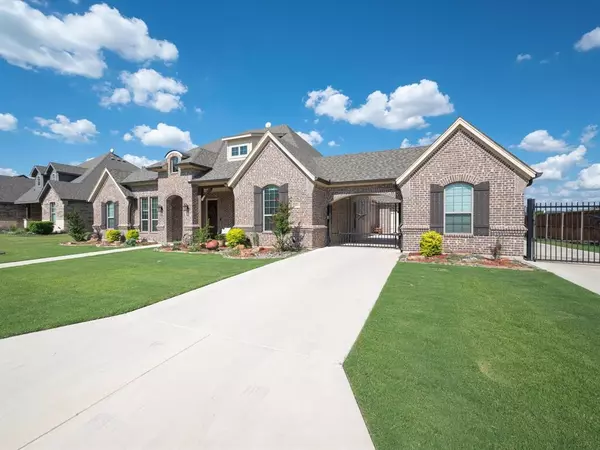For more information regarding the value of a property, please contact us for a free consultation.
8900 Lazy Oak Drive Justin, TX 76247
Want to know what your home might be worth? Contact us for a FREE valuation!

Our team is ready to help you sell your home for the highest possible price ASAP
Key Details
Property Type Single Family Home
Sub Type Single Family Residence
Listing Status Sold
Purchase Type For Sale
Square Footage 2,988 sqft
Price per Sqft $234
Subdivision Falcon Ridge
MLS Listing ID 20640716
Sold Date 08/05/24
Bedrooms 4
Full Baths 3
HOA Fees $41/ann
HOA Y/N Mandatory
Year Built 2020
Lot Size 0.780 Acres
Acres 0.78
Property Description
Gorgeous 4BR, 3BA home with separate office & media room featuring a Porte-Cochere French style 3 car garage with RV Parking & sitting on a .78 acre lot! Additional features include open concept with large kitchen island, RO water dispensers, double ovens, vaulted ceilings & more! The 4th bedroom is located separately from the others with a full bath adjacent and exterior door for easy outdoor access, currently being used as an in law suite with great privacy. This home is located in the highly rated Northwest Independent School District and only 25 minutes to downtown FT Worth, 15 minutes to Decatur and only 15 minutes to the highly desirable NORTHLAKE COMMONS located in Northlake, Tx .
No City Taxes!
Buyer and buyer's agent to confirm details & measurements.
Seller is willing to sell selected furnishings & appliances, buyer to inquire.
Location
State TX
County Denton
Direction From Ft Worth, head north on I-35, exit 287 towards Decatur, exit FM 407 & turn right, turn left on Falcon Ridge Drive, take first left, then take first right, then first right onto Lazy Oak Drive. House is on left at 8900 Lazy Oak Dr.
Rooms
Dining Room 1
Interior
Interior Features Cathedral Ceiling(s), Eat-in Kitchen, Granite Counters, High Speed Internet Available, In-Law Suite Floorplan, Kitchen Island, Natural Woodwork, Open Floorplan, Pantry, Walk-In Closet(s)
Flooring Hardwood
Fireplaces Number 1
Fireplaces Type Living Room, Other
Appliance Dishwasher, Disposal, Gas Cooktop, Double Oven, Vented Exhaust Fan, Warming Drawer
Laundry Full Size W/D Area
Exterior
Garage Spaces 3.0
Utilities Available Aerobic Septic, Cable Available, Co-op Electric, Co-op Water, Community Mailbox, Outside City Limits
Roof Type Shingle
Total Parking Spaces 3
Garage Yes
Building
Story One
Level or Stories One
Structure Type Brick
Schools
Elementary Schools Justin
Middle Schools Pike
High Schools Northwest
School District Northwest Isd
Others
Ownership Trevor Abbott
Acceptable Financing Cash, Conventional, FHA, VA Loan
Listing Terms Cash, Conventional, FHA, VA Loan
Financing Cash
Read Less

©2025 North Texas Real Estate Information Systems.
Bought with Jared Sparks • Newland Real Estate, Inc.



