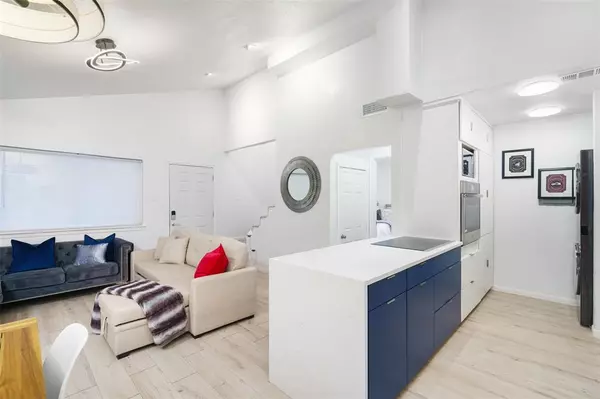For more information regarding the value of a property, please contact us for a free consultation.
2240 Tarpley Road #382 Carrollton, TX 75006
Want to know what your home might be worth? Contact us for a FREE valuation!

Our team is ready to help you sell your home for the highest possible price ASAP
Key Details
Property Type Condo
Sub Type Condominium
Listing Status Sold
Purchase Type For Sale
Square Footage 932 sqft
Price per Sqft $289
Subdivision Ridgeline Townhome Condo
MLS Listing ID 20643468
Sold Date 08/09/24
Style Contemporary/Modern,Traditional
Bedrooms 2
Full Baths 2
HOA Fees $340/mo
HOA Y/N Mandatory
Year Built 1982
Annual Tax Amount $3,741
Lot Size 11.221 Acres
Acres 11.221
Property Description
Fully updated with one bedroom and bath down stairs and one bedroom and bath upstairs. Open concept. This kitchen is sure to impress. Quartz waterfall countertops , stainless steel appliances, soft close drawers, Cabinets, drawers, and pantry have custom pullouts. Both bathrooms have updated showers, lighted mirrors with antifog, and smart toilets. Private patio. Energy efficient. Doorbell camera. Close to lots of shopping and entertainment. Monthly HOA fees cover water, sewer, trash & exterior maintenance. There is a clubhouse & 2 community pools on-site. One assigned covered parking space is included with additional open parking available.
Location
State TX
County Dallas
Community Club House, Community Pool
Direction Going north on Midway, turn left (west) on Keller Springs, right on Tarpley, then take 2nd right into Ridgeline. Go straight to the back. You will see Building 38 on the right. Unit 382 has the white privacy fence. Door is inside. 2 open parking spots in front.
Rooms
Dining Room 1
Interior
Interior Features Cable TV Available, Decorative Lighting, Eat-in Kitchen, High Speed Internet Available, Open Floorplan, Pantry, Walk-In Closet(s)
Heating Central, Electric
Cooling Ceiling Fan(s), Central Air, Electric
Flooring Carpet, Luxury Vinyl Plank
Appliance Dishwasher, Disposal, Electric Cooktop, Electric Oven, Microwave
Heat Source Central, Electric
Laundry Electric Dryer Hookup, In Kitchen, Stacked W/D Area, Washer Hookup
Exterior
Carport Spaces 1
Fence Privacy
Community Features Club House, Community Pool
Utilities Available City Sewer, City Water, Community Mailbox
Roof Type Composition
Total Parking Spaces 1
Garage No
Private Pool 1
Building
Story Two
Foundation Slab
Level or Stories Two
Structure Type Brick,Wood
Schools
Elementary Schools Jerry Junkins
Middle Schools Walker
High Schools White
School District Dallas Isd
Others
Restrictions Unknown Encumbrance(s)
Ownership See Agent
Acceptable Financing Cash, Conventional, FHA
Listing Terms Cash, Conventional, FHA
Financing Cash
Read Less

©2025 North Texas Real Estate Information Systems.
Bought with Justin Bustamante • Compass RE Texas, LLC.



