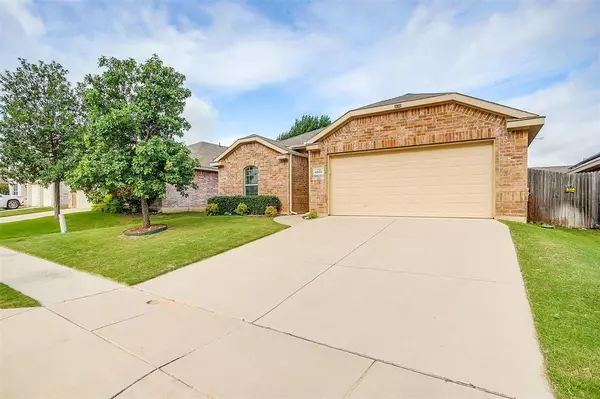For more information regarding the value of a property, please contact us for a free consultation.
8200 Autumn Creek Trail Fort Worth, TX 76134
Want to know what your home might be worth? Contact us for a FREE valuation!

Our team is ready to help you sell your home for the highest possible price ASAP
Key Details
Property Type Single Family Home
Sub Type Single Family Residence
Listing Status Sold
Purchase Type For Sale
Square Footage 1,544 sqft
Price per Sqft $181
Subdivision Trails Of Willow Creek The
MLS Listing ID 20649260
Sold Date 08/06/24
Style Traditional
Bedrooms 3
Full Baths 2
HOA Fees $31/ann
HOA Y/N Mandatory
Year Built 2015
Annual Tax Amount $6,661
Lot Size 5,488 Sqft
Acres 0.126
Property Description
Welcome to your dream home in the desirable Willow Creek Estates! This stunning 3-bedroom, 2-bathroom residence offers comfort and style in every corner. The heart of the home is the modern kitchen, complete with a convenient breakfast bar, sleek stainless-steel appliances, and a spacious eat-in area perfect for casual dining or entertaining guests. The primary bedroom is a true retreat, featuring an ensuite bathroom with garden tub, a walk-in shower, and dual sinks, and two walk in closets. The two additional bedrooms are generously sized and share a well-appointed full bathroom, making this home ideal for families, guests, or a home office setup. Step outside to enjoy the beautifully landscaped yard, offering both aesthetic appeal and practical storage with an included shed. This outdoor space is perfect for gardening, relaxing, or hosting outdoor gatherings. Don't miss the opportunity to make this exceptional Willow Creek Estates property your new home.
Location
State TX
County Tarrant
Direction Head south down 35W, take exit to Sycamore, turn left on Hemphill, turn right on Castle Springs Road, turn left Autumn creek trail, destination will be on your right.
Rooms
Dining Room 1
Interior
Interior Features Cable TV Available, High Speed Internet Available, Pantry
Heating Central, Electric
Cooling Ceiling Fan(s), Central Air, Electric
Flooring Carpet, Tile
Appliance Dishwasher, Disposal, Electric Cooktop, Electric Oven, Microwave
Heat Source Central, Electric
Laundry Electric Dryer Hookup, Washer Hookup
Exterior
Exterior Feature Rain Gutters, Private Yard
Garage Spaces 2.0
Fence Back Yard, Fenced, Privacy, Wood
Utilities Available City Sewer, City Water, Curbs
Roof Type Composition
Parking Type Garage Door Opener, Garage Faces Front, Garage Single Door
Total Parking Spaces 2
Garage Yes
Building
Lot Description Few Trees, Interior Lot, Landscaped, Lrg. Backyard Grass, Sprinkler System, Subdivision
Story One
Foundation Slab
Level or Stories One
Structure Type Brick
Schools
Elementary Schools Parkway
Middle Schools Stevens
High Schools Crowley
School District Crowley Isd
Others
Ownership See Tax
Acceptable Financing Cash, Conventional, FHA, VA Loan
Listing Terms Cash, Conventional, FHA, VA Loan
Financing FHA 203(b)
Read Less

©2024 North Texas Real Estate Information Systems.
Bought with Jose Rojas • Citizens Realty Group
GET MORE INFORMATION




