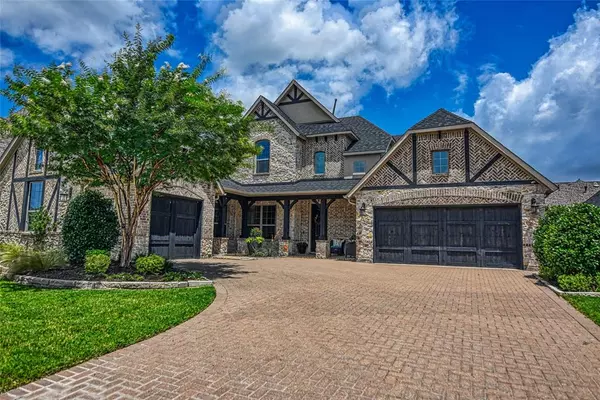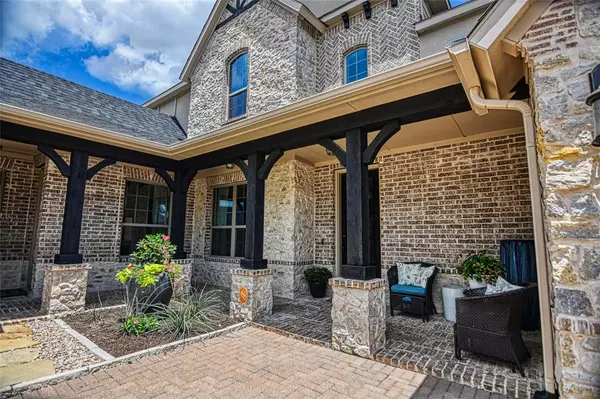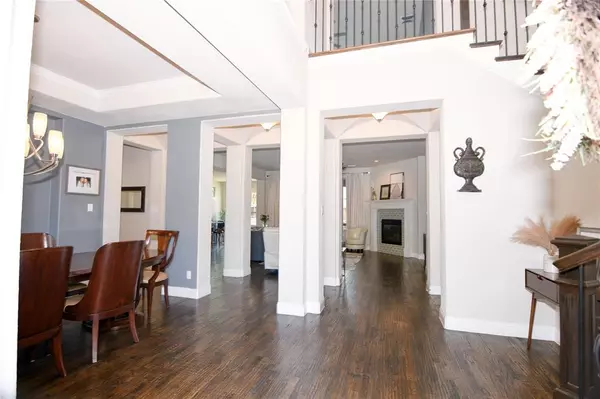For more information regarding the value of a property, please contact us for a free consultation.
1778 Peppervine Road Frisco, TX 75033
Want to know what your home might be worth? Contact us for a FREE valuation!

Our team is ready to help you sell your home for the highest possible price ASAP
Key Details
Property Type Single Family Home
Sub Type Single Family Residence
Listing Status Sold
Purchase Type For Sale
Square Footage 4,002 sqft
Price per Sqft $274
Subdivision Hollyhock Ph 1A
MLS Listing ID 20651289
Sold Date 08/06/24
Bedrooms 4
Full Baths 3
Half Baths 1
HOA Fees $191/qua
HOA Y/N Mandatory
Year Built 2016
Annual Tax Amount $11,988
Lot Size 9,626 Sqft
Acres 0.221
Property Description
Incredible custom near PGA that stuns. Open floorplan with wood floors throughout the first level common areas. The spacious kitchen features a large island, gas cooktop, double ovens, lots of cabinets, and large pantry. Kitchen is flanked by a large breakfast area on one side and butlers-wine area on the other. Master suite has amazing views of the pool, large bathroom with marble shower, soaking tub, and a huge walk-in closet. First floor guest suite has a private entrance nest to one car garage. Large laundry with sink and hanging area is nearby. Private study is a retreat on it's own with a half bath adjacent. Mud room leads to the main garage; there is also a separate one car garage. Tons of storage all around. Tow more bedrooms upstairs share a Jack & Jill with private vanities on each side. Huge game room and media room. Screened covered patio has dual fans and heaters, fireplace, and TV hookup overlooking an amazing backyard that features a pool with lounge area and a pergola
Location
State TX
County Denton
Community Community Pool, Curbs, Fitness Center, Pool, Sidewalks
Direction Use GPS
Rooms
Dining Room 1
Interior
Interior Features Built-in Features, Built-in Wine Cooler, Cable TV Available, Double Vanity, Eat-in Kitchen, Granite Counters, High Speed Internet Available, In-Law Suite Floorplan, Kitchen Island, Natural Woodwork, Open Floorplan, Pantry, Smart Home System, Sound System Wiring, Walk-In Closet(s)
Heating Central, Natural Gas
Cooling Central Air, Electric
Flooring Carpet, Marble, Tile, Wood
Fireplaces Number 2
Fireplaces Type Gas, Stone
Appliance Dishwasher, Disposal, Electric Oven, Gas Cooktop, Gas Water Heater, Microwave, Convection Oven, Double Oven, Plumbed For Gas in Kitchen, Tankless Water Heater, Vented Exhaust Fan
Heat Source Central, Natural Gas
Exterior
Exterior Feature Covered Patio/Porch, Rain Gutters, Private Entrance
Garage Spaces 3.0
Fence Metal, Wood
Pool Gunite, Heated, In Ground, Pool Sweep, Pump
Community Features Community Pool, Curbs, Fitness Center, Pool, Sidewalks
Utilities Available All Weather Road, Cable Available, City Sewer, City Water, Concrete, Curbs, Electricity Connected, Individual Gas Meter, Individual Water Meter, Natural Gas Available, Phone Available, Sidewalk, Underground Utilities
Roof Type Composition
Total Parking Spaces 3
Garage Yes
Private Pool 1
Building
Lot Description Interior Lot, Landscaped
Story Two
Foundation Slab
Level or Stories Two
Structure Type Brick,Rock/Stone
Schools
Elementary Schools Minett
Middle Schools Wilkinson
High Schools Panther Creek
School District Frisco Isd
Others
Ownership See Tax
Financing Conventional
Read Less

©2025 North Texas Real Estate Information Systems.
Bought with Jessica Maddern • Keller Williams Legacy



