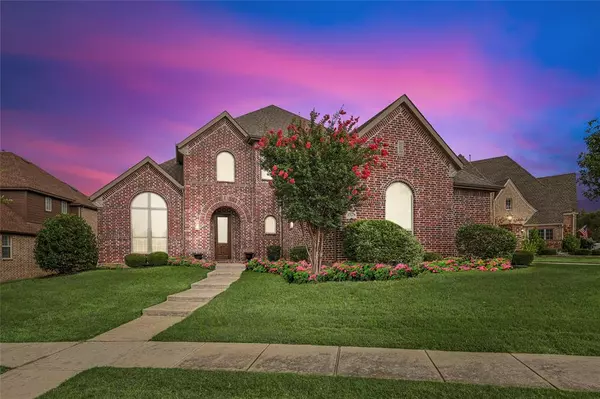For more information regarding the value of a property, please contact us for a free consultation.
8700 Scarlet Trail Lantana, TX 76226
Want to know what your home might be worth? Contact us for a FREE valuation!

Our team is ready to help you sell your home for the highest possible price ASAP
Key Details
Property Type Single Family Home
Sub Type Single Family Residence
Listing Status Sold
Purchase Type For Sale
Square Footage 3,635 sqft
Price per Sqft $192
Subdivision Bandera Add
MLS Listing ID 20665875
Sold Date 08/02/24
Style Traditional
Bedrooms 4
Full Baths 4
HOA Fees $122/mo
HOA Y/N Mandatory
Year Built 2011
Annual Tax Amount $11,823
Lot Size 0.279 Acres
Acres 0.279
Property Description
Discover elegance in Lantana's coveted Bandera neighborhood. This Highland Homes masterpiece offers 4 bedrooms, 4 full baths, and a study. The luxurious master suite boasts a bay window, while a game and media room provide endless entertainment. A 3-car garage with a swing driveway ensures ample parking space. The generously sized corner lot location provides a commanding presence in this upscale community, offering privacy and space for outdoor living. Inside, you'll find sophisticated finishes and thoughtful design, perfect for both entertaining and family life. The study offers a quiet workspace, while the media room promises cinematic experiences at home. Lantana's luxurious amenities cater to discerning families: pools, tennis courts, and trails. Catch a round of golf at the stunning Lantana Golf Club right inside the neighborhood! Embrace the Lantana lifestyle in this exquisite home, where luxury meets family-friendly living in a thriving, well-connected community.
Location
State TX
County Denton
Community Club House, Community Pool, Golf, Jogging Path/Bike Path, Park, Playground, Sidewalks, Tennis Court(S)
Direction Please use GPS
Rooms
Dining Room 2
Interior
Interior Features Chandelier, Decorative Lighting, Double Vanity, Eat-in Kitchen, Flat Screen Wiring, Granite Counters, High Speed Internet Available, Kitchen Island, Natural Woodwork, Open Floorplan, Pantry, Vaulted Ceiling(s), Walk-In Closet(s)
Heating Central
Cooling Ceiling Fan(s), Central Air
Flooring Carpet, Ceramic Tile, Wood
Fireplaces Number 1
Fireplaces Type Gas Starter, Living Room, Stone, Wood Burning
Appliance Dishwasher, Disposal, Gas Cooktop, Microwave
Heat Source Central
Laundry Utility Room, Full Size W/D Area
Exterior
Exterior Feature Covered Patio/Porch
Garage Spaces 3.0
Fence Wood
Community Features Club House, Community Pool, Golf, Jogging Path/Bike Path, Park, Playground, Sidewalks, Tennis Court(s)
Utilities Available MUD Sewer, MUD Water
Roof Type Composition
Total Parking Spaces 3
Garage Yes
Building
Lot Description Corner Lot, Interior Lot, Landscaped
Story Two
Foundation Slab
Level or Stories Two
Structure Type Brick
Schools
Elementary Schools Annie Webb Blanton
Middle Schools Tom Harpool
High Schools Guyer
School District Denton Isd
Others
Restrictions Deed
Ownership Davis
Acceptable Financing Cash, Conventional, FHA, VA Loan
Listing Terms Cash, Conventional, FHA, VA Loan
Financing Conventional
Read Less

©2024 North Texas Real Estate Information Systems.
Bought with Lori Jacobson • DFW Legacy Group
GET MORE INFORMATION


