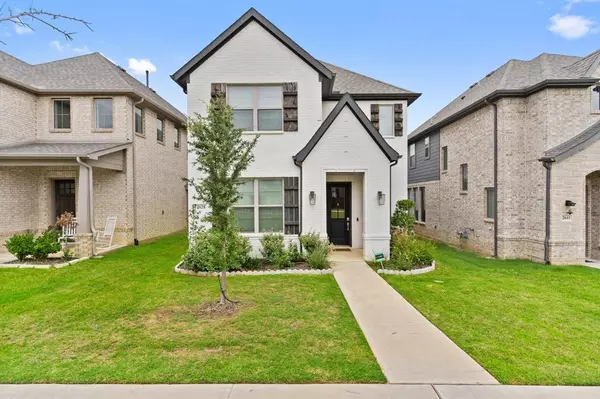For more information regarding the value of a property, please contact us for a free consultation.
2628 Trinity Trail Way Fort Worth, TX 76118
Want to know what your home might be worth? Contact us for a FREE valuation!

Our team is ready to help you sell your home for the highest possible price ASAP
Key Details
Property Type Single Family Home
Sub Type Single Family Residence
Listing Status Sold
Purchase Type For Sale
Square Footage 2,243 sqft
Price per Sqft $200
Subdivision Lakes Of River Trails East
MLS Listing ID 20653219
Sold Date 08/01/24
Style Traditional
Bedrooms 4
Full Baths 2
Half Baths 1
HOA Fees $33/ann
HOA Y/N Mandatory
Year Built 2020
Annual Tax Amount $8,710
Lot Size 3,920 Sqft
Acres 0.09
Property Description
Welcome to Lakes of River Trails ll East—modern living on the edge of Dallas and Fort Worth, bordering the HEB area! Built in 2020 by Our Country Homes, this stunning 4-bedroom, 2.5-bathroom home is perfect for a vibrant, busy lifestyle. Nestled in a scenic community within the Hurst-Euless ISD, it's close to shopping, entertainment, and major highways like I-30 and I-820. The home is conveniently located just 20 minutes from AT&T Stadium and DFW Airport. It features a modern and efficient layout with plenty of natural light. The primary bedroom is on the main floor, while three bedrooms and a loft are on the upper level. The kitchen opens to a dining and family area, complete with built-in speakers for an immersive audio experience. Enjoy the covered side patio, which is equipped with a ceiling fan, TV hookup, and offers views of the lush surroundings. This smart home also boasts WiFi-connected lighting, smart thermostats, security features, and a WiFi-controlled sprinkler system.
Location
State TX
County Tarrant
Direction Best to park on Trinity Trail Way, located on the west side of the knoll and then walk east towards the residence. The house is situated on the north side of the knoll, accessible only via sidewalk, offering a serene and scenic approach to this beautifully located property.
Rooms
Dining Room 1
Interior
Interior Features Built-in Features, Cable TV Available, Double Vanity, Eat-in Kitchen, Flat Screen Wiring, Granite Counters, High Speed Internet Available, Kitchen Island, Smart Home System, Sound System Wiring
Heating ENERGY STAR/ACCA RSI Qualified Installation, Natural Gas, Zoned
Cooling Central Air, Electric, ENERGY STAR Qualified Equipment, Zoned
Flooring Carpet, Ceramic Tile, Luxury Vinyl Plank
Fireplaces Number 1
Fireplaces Type Living Room
Appliance Dishwasher, Disposal, Gas Cooktop, Gas Range, Gas Water Heater, Microwave, Plumbed For Gas in Kitchen, Vented Exhaust Fan
Heat Source ENERGY STAR/ACCA RSI Qualified Installation, Natural Gas, Zoned
Laundry Electric Dryer Hookup, Utility Room, Full Size W/D Area, Washer Hookup
Exterior
Exterior Feature Covered Patio/Porch
Garage Spaces 2.0
Utilities Available All Weather Road, Alley, Cable Available, City Sewer, City Water, Community Mailbox, Concrete, Curbs, Sidewalk, Underground Utilities
Roof Type Composition
Parking Type Alley Access, Garage Door Opener, Garage Faces Rear, Heated Garage, Inside Entrance, Kitchen Level
Total Parking Spaces 2
Garage Yes
Building
Lot Description Greenbelt
Story Two
Foundation Slab
Level or Stories Two
Structure Type Brick,Fiber Cement,Radiant Barrier
Schools
Elementary Schools Trinity Lakes
High Schools Bell
School District Hurst-Euless-Bedford Isd
Others
Ownership See tax
Financing Conventional
Read Less

©2024 North Texas Real Estate Information Systems.
Bought with Ganesh Neupane • My Dream Home Helpers Realty
GET MORE INFORMATION




